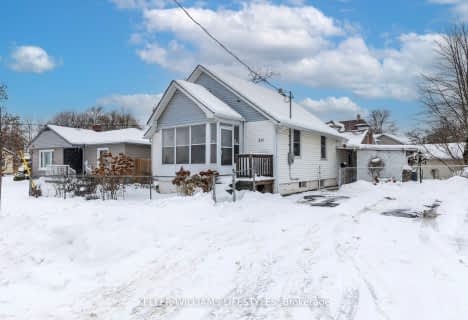
W Sherwood Fox Public School
Elementary: Public
1.09 km
École élémentaire catholique Frère André
Elementary: Catholic
1.78 km
Jean Vanier Separate School
Elementary: Catholic
0.92 km
Riverside Public School
Elementary: Public
2.36 km
Woodland Heights Public School
Elementary: Public
1.51 km
Westmount Public School
Elementary: Public
1.02 km
Westminster Secondary School
Secondary: Public
1.65 km
London South Collegiate Institute
Secondary: Public
4.67 km
St Thomas Aquinas Secondary School
Secondary: Catholic
3.58 km
Oakridge Secondary School
Secondary: Public
2.93 km
Sir Frederick Banting Secondary School
Secondary: Public
5.45 km
Saunders Secondary School
Secondary: Public
0.93 km




