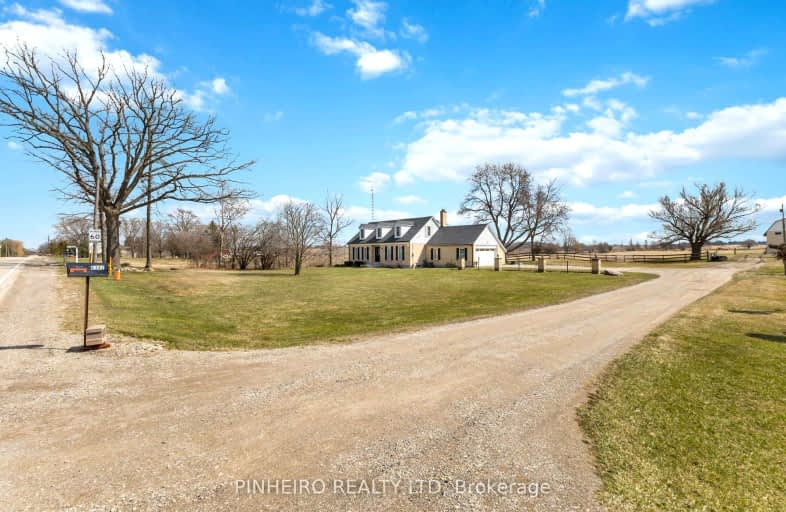Car-Dependent
- Almost all errands require a car.
No Nearby Transit
- Almost all errands require a car.
Somewhat Bikeable
- Most errands require a car.

École élémentaire publique La Pommeraie
Elementary: PublicSir Isaac Brock Public School
Elementary: PublicAshley Oaks Public School
Elementary: PublicSt Anthony Catholic French Immersion School
Elementary: CatholicLambeth Public School
Elementary: PublicWhite Oaks Public School
Elementary: PublicWestminster Secondary School
Secondary: PublicLondon South Collegiate Institute
Secondary: PublicRegina Mundi College
Secondary: CatholicOakridge Secondary School
Secondary: PublicSir Wilfrid Laurier Secondary School
Secondary: PublicSaunders Secondary School
Secondary: Public-
Ralph Hamlyn Park
London ON 3.69km -
Hamlyn Park
London ON 3.82km -
Elite Surfacing
3251 Bayham Lane, London ON N6P 1V8 7.04km
-
CIBC
3109 Wonderland Rd S, London ON N6L 1R4 6.61km -
BMO Bank of Montreal
377 Southdale Rd W (at Wonderland Rd S), London ON N6J 4G8 7.05km -
TD Bank Financial Group
3029 Wonderland Rd S (Southdale), London ON N6L 1R4 7.05km





