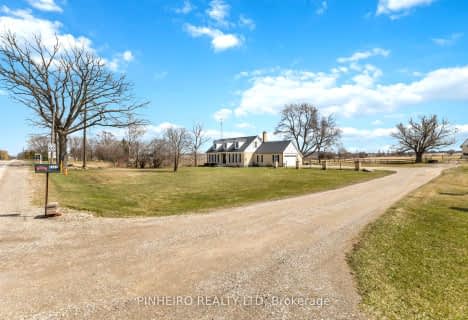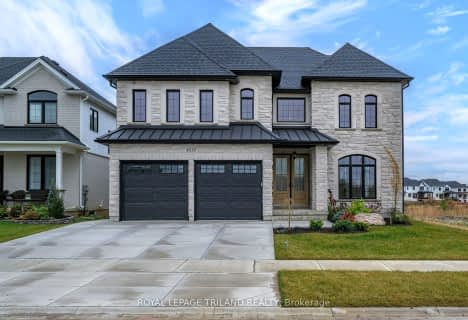
École élémentaire publique La Pommeraie
Elementary: Public
3.96 km
W Sherwood Fox Public School
Elementary: Public
5.53 km
Sir Isaac Brock Public School
Elementary: Public
5.21 km
Jean Vanier Separate School
Elementary: Catholic
5.12 km
Westmount Public School
Elementary: Public
5.03 km
Lambeth Public School
Elementary: Public
1.86 km
Westminster Secondary School
Secondary: Public
6.53 km
London South Collegiate Institute
Secondary: Public
8.40 km
Regina Mundi College
Secondary: Catholic
6.79 km
St Thomas Aquinas Secondary School
Secondary: Catholic
8.71 km
Oakridge Secondary School
Secondary: Public
8.84 km
Saunders Secondary School
Secondary: Public
5.15 km




