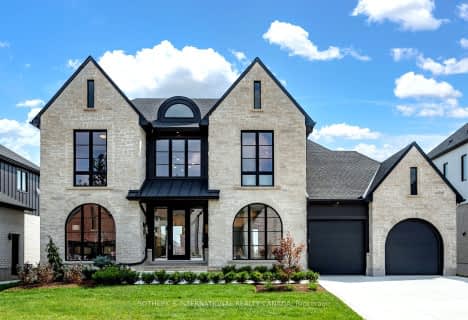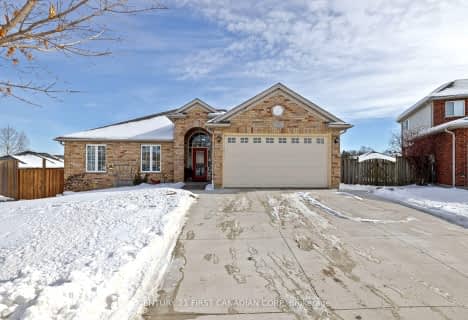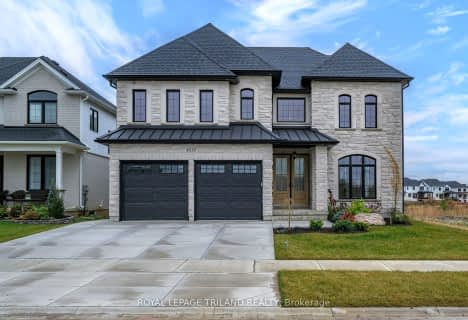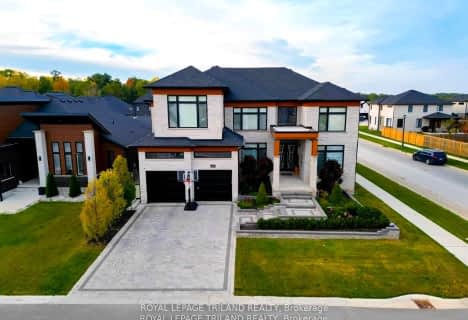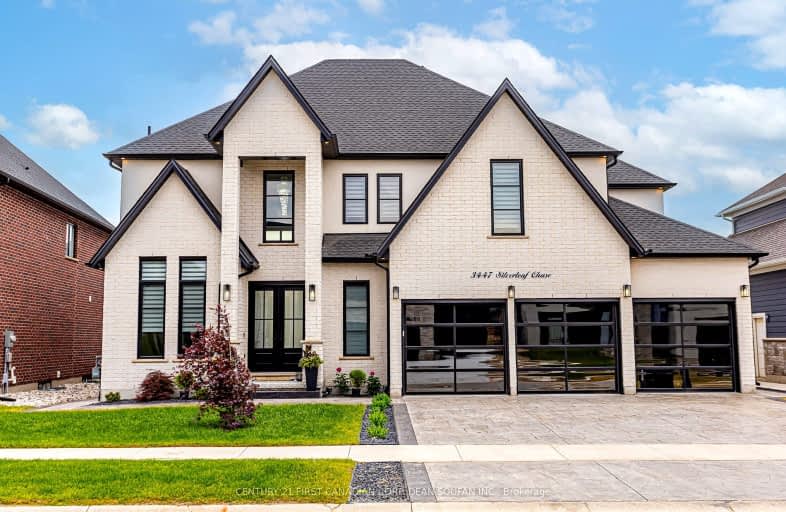
Car-Dependent
- Almost all errands require a car.
Minimal Transit
- Almost all errands require a car.
Somewhat Bikeable
- Almost all errands require a car.

École élémentaire publique La Pommeraie
Elementary: PublicSt George Separate School
Elementary: CatholicSt Theresa Separate School
Elementary: CatholicByron Somerset Public School
Elementary: PublicByron Southwood Public School
Elementary: PublicLambeth Public School
Elementary: PublicWestminster Secondary School
Secondary: PublicLondon South Collegiate Institute
Secondary: PublicSt Thomas Aquinas Secondary School
Secondary: CatholicOakridge Secondary School
Secondary: PublicSir Frederick Banting Secondary School
Secondary: PublicSaunders Secondary School
Secondary: Public-
Elite Surfacing
3251 Bayham Lane, London ON N6P 1V8 1.24km -
Somerset Park
London ON 2.28km -
Backyard Retreat
2.58km
-
President's Choice Financial ATM
3090 Colonel Talbot Rd, London ON N6P 0B3 1.29km -
TD Bank Financial Group
3030 Colonel Talbot Rd, London ON N6P 0B3 1.41km -
TD Canada Trust ATM
3030 Colonel Talbot Rd, London ON N6P 0B3 1.41km
- 5 bath
- 4 bed
- 3000 sqft
6510 Old Garrison Boulevard, London, Ontario • N6P 0G2 • South V
- 5 bath
- 4 bed
- 2500 sqft
LOT 2-6881 Heathwoods Avenue, London, Ontario • N6P 1H5 • South V
- 5 bath
- 4 bed
- 2500 sqft
LOT 2-6875 Heathwoods Avenue, London, Ontario • N6P 1H5 • South V


