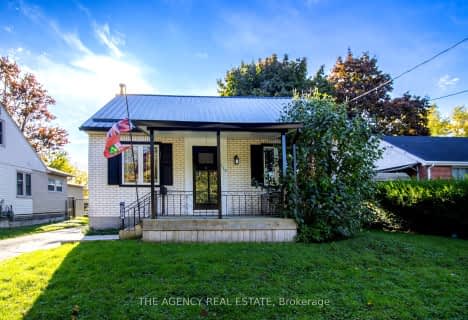
École élémentaire publique La Pommeraie
Elementary: Public
1.58 km
St George Separate School
Elementary: Catholic
2.12 km
Byron Somerset Public School
Elementary: Public
1.78 km
W Sherwood Fox Public School
Elementary: Public
1.66 km
Jean Vanier Separate School
Elementary: Catholic
0.82 km
Westmount Public School
Elementary: Public
0.92 km
Westminster Secondary School
Secondary: Public
2.56 km
London South Collegiate Institute
Secondary: Public
5.57 km
St Thomas Aquinas Secondary School
Secondary: Catholic
3.58 km
Oakridge Secondary School
Secondary: Public
3.46 km
Sir Frederick Banting Secondary School
Secondary: Public
6.22 km
Saunders Secondary School
Secondary: Public
1.01 km




