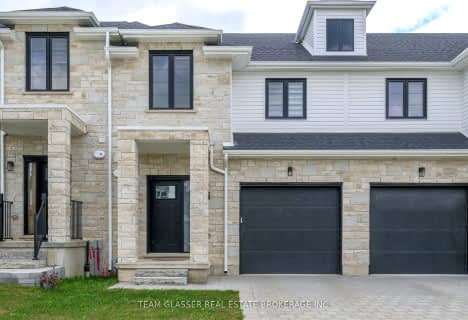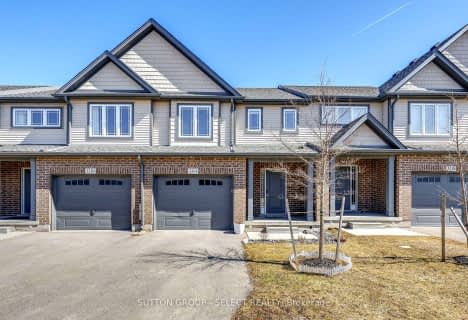Car-Dependent
- Almost all errands require a car.
22
/100
Some Transit
- Most errands require a car.
28
/100
Somewhat Bikeable
- Most errands require a car.
30
/100

Arthur Stringer Public School
Elementary: Public
2.43 km
Fairmont Public School
Elementary: Public
3.08 km
École élémentaire catholique Saint-Jean-de-Brébeuf
Elementary: Catholic
0.87 km
St Francis School
Elementary: Catholic
2.58 km
Tweedsmuir Public School
Elementary: Public
3.37 km
Glen Cairn Public School
Elementary: Public
2.27 km
G A Wheable Secondary School
Secondary: Public
4.14 km
Thames Valley Alternative Secondary School
Secondary: Public
5.67 km
B Davison Secondary School Secondary School
Secondary: Public
4.56 km
Regina Mundi College
Secondary: Catholic
6.52 km
Sir Wilfrid Laurier Secondary School
Secondary: Public
2.33 km
Clarke Road Secondary School
Secondary: Public
5.51 km
-
Carroll Park
270 Ellerslie Rd, London ON N6M 1B6 1.33km -
Pottersburg Dog Park
Hamilton Rd (Gore Rd), London ON 2.52km -
Caesar Dog Park
London ON 2.97km
-
BMO Bank of Montreal
1315 Commissioners Rd E (at Highbury Ave S), London ON N6M 0B8 1.55km -
TD Canada Trust ATM
1086 Commissioners Rd E, London ON N5Z 4W8 2.22km -
Scotiabank
1076 Commissioners Rd E, London ON N5Z 4T4 2.28km







