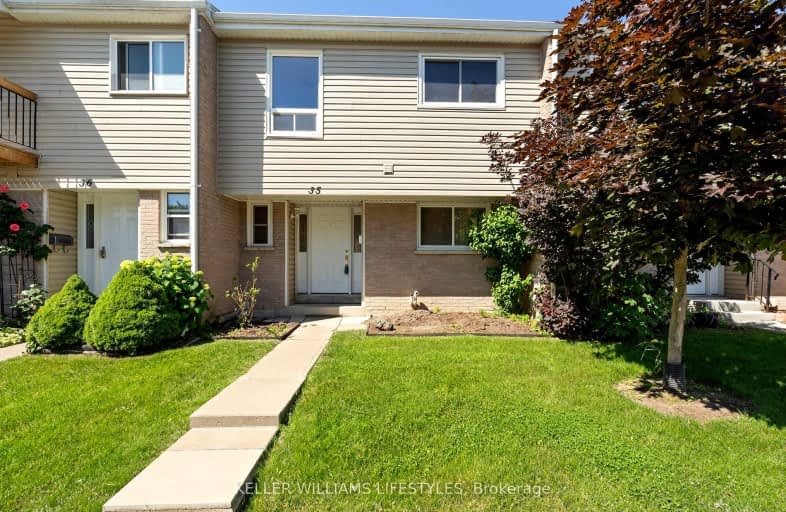Somewhat Walkable
- Some errands can be accomplished on foot.
64
/100
Some Transit
- Most errands require a car.
40
/100
Bikeable
- Some errands can be accomplished on bike.
51
/100

Nicholas Wilson Public School
Elementary: Public
0.84 km
Arthur Stringer Public School
Elementary: Public
0.64 km
C C Carrothers Public School
Elementary: Public
2.15 km
St Francis School
Elementary: Catholic
0.08 km
Wilton Grove Public School
Elementary: Public
0.25 km
Glen Cairn Public School
Elementary: Public
1.61 km
G A Wheable Secondary School
Secondary: Public
3.29 km
B Davison Secondary School Secondary School
Secondary: Public
3.94 km
London South Collegiate Institute
Secondary: Public
4.01 km
Regina Mundi College
Secondary: Catholic
5.46 km
Sir Wilfrid Laurier Secondary School
Secondary: Public
0.44 km
H B Beal Secondary School
Secondary: Public
5.33 km
-
Nicholas Wilson Park
Ontario 0.38km -
Caesar Dog Park
London ON 1.81km -
Saturn Playground White Oaks
London ON 2.08km
-
Scotiabank
639 Southdale Rd E (Montgomery Rd.), London ON N6E 3M2 1.7km -
CoinFlip Bitcoin ATM
1120 Wellington Rd, London ON N6E 1M2 1.63km -
RBC Royal Bank
1105 Wellington Rd, London ON N6E 1V4 1.73km



