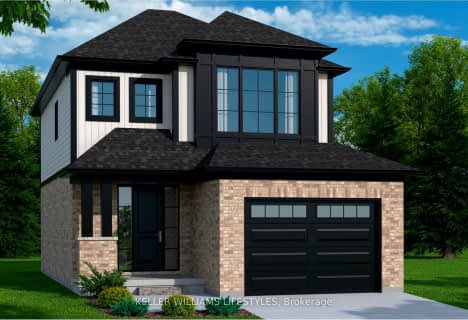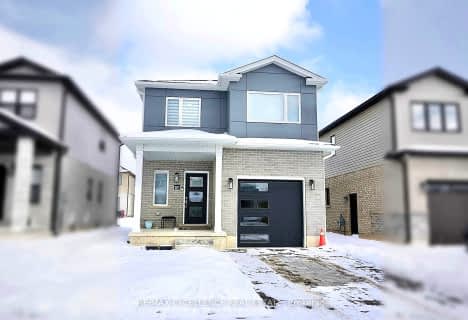Somewhat Walkable
- Some errands can be accomplished on foot.
68
/100
Minimal Transit
- Almost all errands require a car.
19
/100
Somewhat Bikeable
- Most errands require a car.
46
/100

École élémentaire publique La Pommeraie
Elementary: Public
2.82 km
W Sherwood Fox Public School
Elementary: Public
4.58 km
Sir Isaac Brock Public School
Elementary: Public
4.57 km
Jean Vanier Separate School
Elementary: Catholic
4.07 km
Westmount Public School
Elementary: Public
3.99 km
Lambeth Public School
Elementary: Public
0.72 km
Westminster Secondary School
Secondary: Public
5.64 km
London South Collegiate Institute
Secondary: Public
7.78 km
Regina Mundi College
Secondary: Catholic
7.53 km
St Thomas Aquinas Secondary School
Secondary: Catholic
7.56 km
Oakridge Secondary School
Secondary: Public
7.74 km
Saunders Secondary School
Secondary: Public
4.13 km
-
Ralph Hamlyn Park
London ON 0.48km -
Elite Surfacing
3251 Bayham Lane, London ON N6P 1V8 3.06km -
Byron Hills Park
London ON 3.3km
-
Localcoin Bitcoin ATM - Tom's Food Store
2335 Main St, London ON N6P 1A7 0.33km -
TD Bank Financial Group
1260 Commissioners Rd W, London ON N6K 1C7 0.89km -
Banque Nationale du Canada
3189 Wonderland Rd S, London ON N6L 1R4 2.81km














