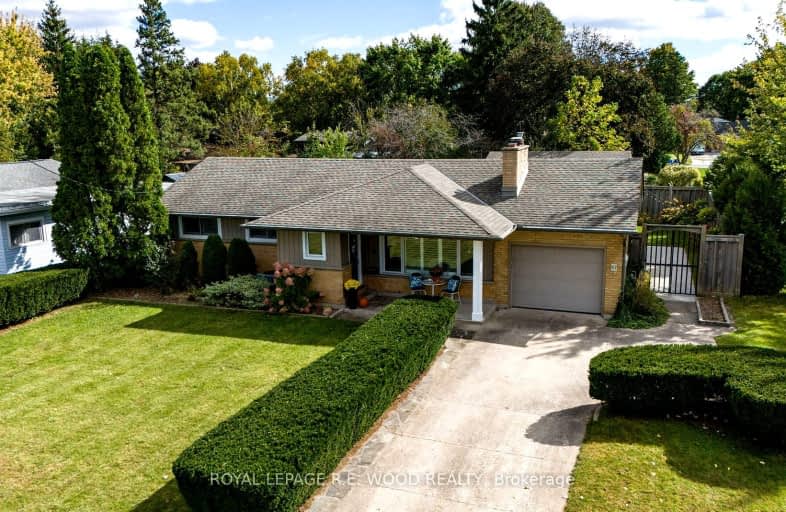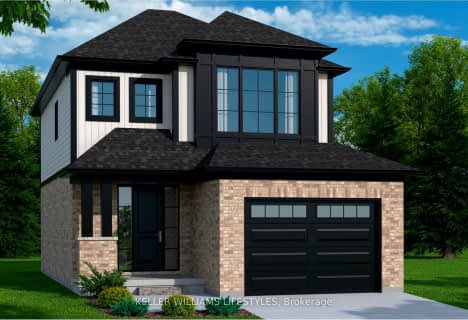Somewhat Walkable
- Some errands can be accomplished on foot.
60
/100
Minimal Transit
- Almost all errands require a car.
19
/100
Somewhat Bikeable
- Most errands require a car.
43
/100

École élémentaire publique La Pommeraie
Elementary: Public
3.03 km
W Sherwood Fox Public School
Elementary: Public
4.71 km
Sir Isaac Brock Public School
Elementary: Public
4.62 km
Jean Vanier Separate School
Elementary: Catholic
4.24 km
Westmount Public School
Elementary: Public
4.16 km
Lambeth Public School
Elementary: Public
0.95 km
Westminster Secondary School
Secondary: Public
5.76 km
London South Collegiate Institute
Secondary: Public
7.83 km
Regina Mundi College
Secondary: Catholic
7.32 km
St Thomas Aquinas Secondary School
Secondary: Catholic
7.78 km
Oakridge Secondary School
Secondary: Public
7.93 km
Saunders Secondary School
Secondary: Public
4.29 km
-
Byron Hills Park
London ON 3.54km -
Jesse Davidson Park
731 Viscount Rd, London ON 4.47km -
St. Lawrence Park
Ontario 4.78km
-
Localcoin Bitcoin ATM - Tom's Food Store
2335 Main St, London ON N6P 1A7 0.55km -
Banque Nationale du Canada
3189 Wonderland Rd S, London ON N6L 1R4 2.92km -
TD Canada Trust ATM
3029 Wonderland Rd S, London ON N6L 1R4 3.49km













