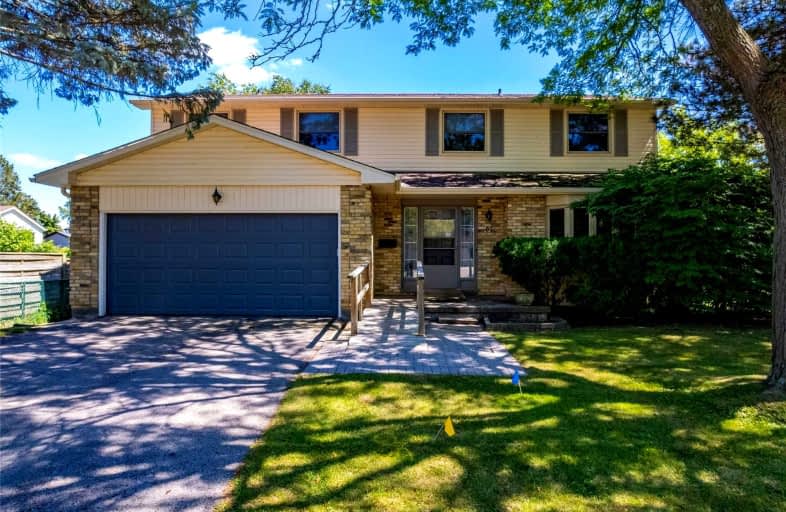Sold on Aug 28, 2022
Note: Property is not currently for sale or for rent.

-
Type: Detached
-
Style: 2-Storey
-
Size: 2000 sqft
-
Lot Size: 71.17 x 0 Feet
-
Age: 31-50 years
-
Taxes: $4,537 per year
-
Days on Site: 5 Days
-
Added: Aug 23, 2022 (5 days on market)
-
Updated:
-
Last Checked: 3 months ago
-
MLS®#: X5741386
-
Listed By: Forest hill real estate inc., brokerage
Attention First Time Home Buyers, Renovators Or Contractors - Location! Location!! Location!! This Traditional 2500 Sqft Sifton Built Family Home Features 5 Spacious Bedrooms, 2 Full Bathrooms Plus A Powder Room On The Main Floor, Generous Eat-In Kitchen, Main Floor Family Room With Fireplace And Walk Out To Backyard. This Diamond In The Rough Is Situated On A Quiet Tree Lined Cul-De-Sac In Central Westmount, One Of London's Most Desirable Neighborhoods.
Extras
Please See Attached Feature Sheet For Additional Property Details.
Property Details
Facts for 67 Salem Grove, London
Status
Days on Market: 5
Last Status: Sold
Sold Date: Aug 28, 2022
Closed Date: Oct 14, 2022
Expiry Date: Nov 30, 2022
Sold Price: $675,000
Unavailable Date: Aug 28, 2022
Input Date: Aug 23, 2022
Prior LSC: Listing with no contract changes
Property
Status: Sale
Property Type: Detached
Style: 2-Storey
Size (sq ft): 2000
Age: 31-50
Area: London
Inside
Bedrooms: 5
Bathrooms: 3
Kitchens: 1
Rooms: 10
Den/Family Room: Yes
Air Conditioning: Central Air
Fireplace: Yes
Laundry Level: Main
Washrooms: 3
Utilities
Electricity: Yes
Gas: Yes
Cable: Yes
Telephone: Yes
Building
Basement: Full
Heat Type: Forced Air
Heat Source: Gas
Exterior: Brick
Exterior: Vinyl Siding
Water Supply: Municipal
Special Designation: Unknown
Parking
Driveway: Pvt Double
Garage Spaces: 2
Garage Type: Attached
Covered Parking Spaces: 4
Total Parking Spaces: 6
Fees
Tax Year: 2022
Tax Legal Description: Lt 195 Pl 979 S/T 290166 London/Westminster
Taxes: $4,537
Land
Cross Street: Commissioners Rd W &
Municipality District: London
Fronting On: East
Parcel Number: 084360021
Pool: None
Sewer: Sewers
Lot Frontage: 71.17 Feet
Lot Irregularities: 82.9Ft. X 70.17Ft. X
Acres: < .50
Zoning: R1-7
Rooms
Room details for 67 Salem Grove, London
| Type | Dimensions | Description |
|---|---|---|
| Family Main | 5.22 x 3.99 | Fireplace, Sliding Doors, W/O To Deck |
| Living Main | 6.62 x 3.88 | Bay Window |
| Dining Main | 3.72 x 3.88 | |
| Kitchen Main | 7.36 x 5.08 | Eat-In Kitchen |
| Laundry Main | 1.83 x 2.82 | Side Door |
| Prim Bdrm 2nd | 4.53 x 4.93 | 4 Pc Ensuite, Double Closet |
| 2nd Br 2nd | 3.34 x 5.06 | Double Closet |
| 3rd Br 2nd | 3.52 x 3.96 | Large Closet |
| 4th Br 2nd | 3.84 x 3.28 | Large Closet |
| 5th Br 2nd | 3.84 x 2.88 | Large Closet |
| Workshop Bsmt | 6.99 x 5.72 | |
| Other Bsmt | 10.05 x 7.19 |
| XXXXXXXX | XXX XX, XXXX |
XXXX XXX XXXX |
$XXX,XXX |
| XXX XX, XXXX |
XXXXXX XXX XXXX |
$XXX,XXX |
| XXXXXXXX XXXX | XXX XX, XXXX | $675,000 XXX XXXX |
| XXXXXXXX XXXXXX | XXX XX, XXXX | $599,900 XXX XXXX |

École élémentaire publique La Pommeraie
Elementary: PublicByron Somerset Public School
Elementary: PublicW Sherwood Fox Public School
Elementary: PublicJean Vanier Separate School
Elementary: CatholicWoodland Heights Public School
Elementary: PublicWestmount Public School
Elementary: PublicWestminster Secondary School
Secondary: PublicLondon South Collegiate Institute
Secondary: PublicSt Thomas Aquinas Secondary School
Secondary: CatholicOakridge Secondary School
Secondary: PublicSir Frederick Banting Secondary School
Secondary: PublicSaunders Secondary School
Secondary: Public

