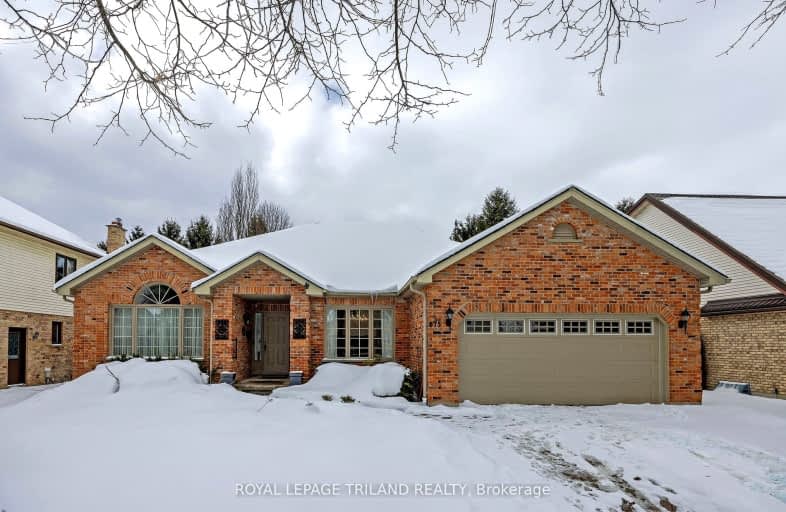Car-Dependent
- Most errands require a car.
Some Transit
- Most errands require a car.
Bikeable
- Some errands can be accomplished on bike.

St Thomas More Separate School
Elementary: CatholicOrchard Park Public School
Elementary: PublicMasonville Public School
Elementary: PublicSt Catherine of Siena
Elementary: CatholicEmily Carr Public School
Elementary: PublicJack Chambers Public School
Elementary: PublicSt. Andre Bessette Secondary School
Secondary: CatholicMother Teresa Catholic Secondary School
Secondary: CatholicOakridge Secondary School
Secondary: PublicMedway High School
Secondary: PublicSir Frederick Banting Secondary School
Secondary: PublicA B Lucas Secondary School
Secondary: Public-
Plane Tree Park
London ON 0.39km -
TD Green Energy Park
Hillview Blvd, London ON 0.86km -
A.L. Furanna Park
London ON 2.11km
-
TD Bank Financial Group
1663 Richmond St, London ON N6G 2N3 0.95km -
President's Choice Financial Pavilion and ATM
1740 Richmond St, London ON N5X 4E9 1.09km -
TD Canada Trust Branch and ATM
1055 Wonderland Rd N, London ON N6G 2Y9 2.25km
- 4 bath
- 4 bed
- 2000 sqft
1038 Medway Park Drive North, London, Ontario • N6G 0E4 • North S













