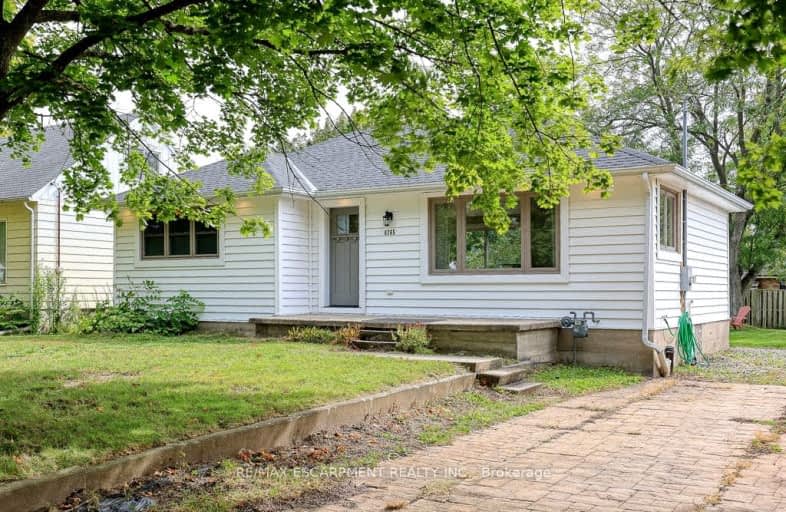
Video Tour
Somewhat Walkable
- Some errands can be accomplished on foot.
69
/100
Minimal Transit
- Almost all errands require a car.
19
/100
Somewhat Bikeable
- Most errands require a car.
48
/100

École élémentaire publique La Pommeraie
Elementary: Public
2.30 km
St Jude Separate School
Elementary: Catholic
4.61 km
W Sherwood Fox Public School
Elementary: Public
4.24 km
Jean Vanier Separate School
Elementary: Catholic
3.66 km
Westmount Public School
Elementary: Public
3.59 km
Lambeth Public School
Elementary: Public
0.18 km
Westminster Secondary School
Secondary: Public
5.33 km
London South Collegiate Institute
Secondary: Public
7.63 km
St Thomas Aquinas Secondary School
Secondary: Catholic
7.03 km
Oakridge Secondary School
Secondary: Public
7.26 km
Sir Frederick Banting Secondary School
Secondary: Public
9.99 km
Saunders Secondary School
Secondary: Public
3.73 km
-
Byron Hills Park
London ON 2.76km -
Jesse Davidson Park
731 Viscount Rd, London ON 4.07km -
Somerset Park
London ON 4.08km
-
Localcoin Bitcoin ATM - Tom's Food Store
2335 Main St, London ON N6P 1A7 0.28km -
Banque Nationale du Canada
3189 Wonderland Rd S, London ON N6L 1R4 2.58km -
TD Bank Financial Group
3030 Colonel Talbot Rd, London ON N6P 0B3 3.04km

