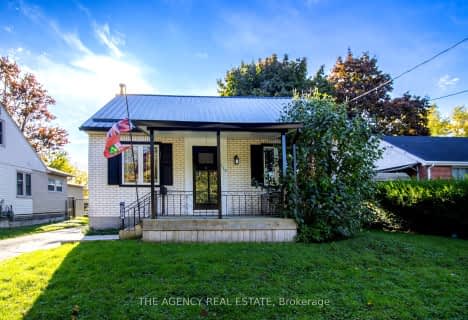
Notre Dame Separate School
Elementary: Catholic
1.68 km
St Paul Separate School
Elementary: Catholic
1.07 km
West Oaks French Immersion Public School
Elementary: Public
1.68 km
Riverside Public School
Elementary: Public
1.66 km
Clara Brenton Public School
Elementary: Public
0.79 km
Wilfrid Jury Public School
Elementary: Public
1.25 km
Westminster Secondary School
Secondary: Public
4.38 km
St. Andre Bessette Secondary School
Secondary: Catholic
3.32 km
St Thomas Aquinas Secondary School
Secondary: Catholic
2.61 km
Oakridge Secondary School
Secondary: Public
1.18 km
Sir Frederick Banting Secondary School
Secondary: Public
1.84 km
Saunders Secondary School
Secondary: Public
4.93 km





