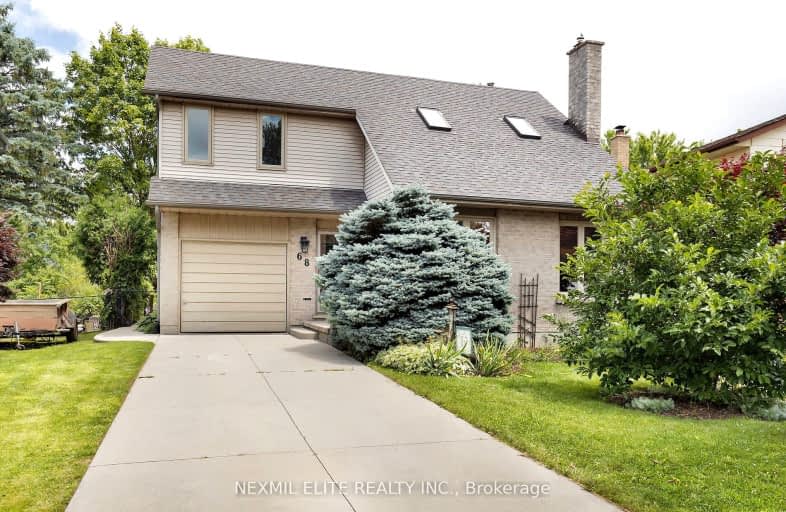Somewhat Walkable
- Some errands can be accomplished on foot.
60
/100
Some Transit
- Most errands require a car.
40
/100
Very Bikeable
- Most errands can be accomplished on bike.
76
/100

Sir Arthur Currie Public School
Elementary: Public
1.30 km
Orchard Park Public School
Elementary: Public
2.47 km
St Marguerite d'Youville
Elementary: Catholic
1.12 km
Wilfrid Jury Public School
Elementary: Public
2.22 km
St Catherine of Siena
Elementary: Catholic
2.66 km
Emily Carr Public School
Elementary: Public
0.71 km
Westminster Secondary School
Secondary: Public
7.03 km
St. Andre Bessette Secondary School
Secondary: Catholic
1.12 km
St Thomas Aquinas Secondary School
Secondary: Catholic
5.42 km
Oakridge Secondary School
Secondary: Public
4.34 km
Medway High School
Secondary: Public
4.47 km
Sir Frederick Banting Secondary School
Secondary: Public
1.68 km













