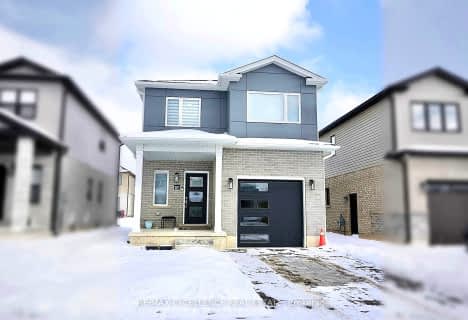
École élémentaire publique La Pommeraie
Elementary: Public
3.66 km
W Sherwood Fox Public School
Elementary: Public
5.55 km
Sir Isaac Brock Public School
Elementary: Public
5.49 km
Jean Vanier Separate School
Elementary: Catholic
5.03 km
Westmount Public School
Elementary: Public
4.95 km
Lambeth Public School
Elementary: Public
1.50 km
Westminster Secondary School
Secondary: Public
6.61 km
London South Collegiate Institute
Secondary: Public
8.71 km
Regina Mundi College
Secondary: Catholic
7.56 km
St Thomas Aquinas Secondary School
Secondary: Catholic
8.35 km
Oakridge Secondary School
Secondary: Public
8.63 km
Saunders Secondary School
Secondary: Public
5.09 km


