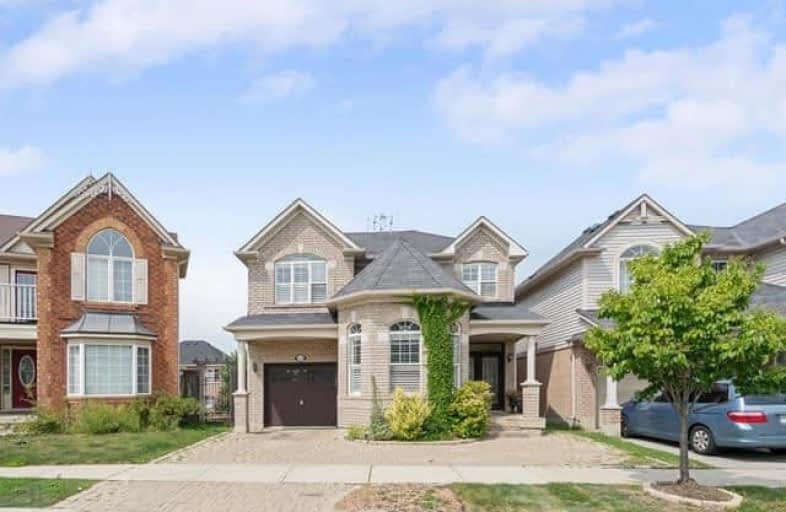
Our Lady of Fatima Catholic Elementary School
Elementary: Catholic
1.47 km
Guardian Angels Catholic Elementary School
Elementary: Catholic
0.53 km
Irma Coulson Elementary Public School
Elementary: Public
0.85 km
Bruce Trail Public School
Elementary: Public
1.21 km
Tiger Jeet Singh Public School
Elementary: Public
1.49 km
Hawthorne Village Public School
Elementary: Public
0.18 km
E C Drury/Trillium Demonstration School
Secondary: Provincial
2.52 km
Ernest C Drury School for the Deaf
Secondary: Provincial
2.38 km
Gary Allan High School - Milton
Secondary: Public
2.65 km
Milton District High School
Secondary: Public
2.86 km
Bishop Paul Francis Reding Secondary School
Secondary: Catholic
2.59 km
Craig Kielburger Secondary School
Secondary: Public
0.93 km




