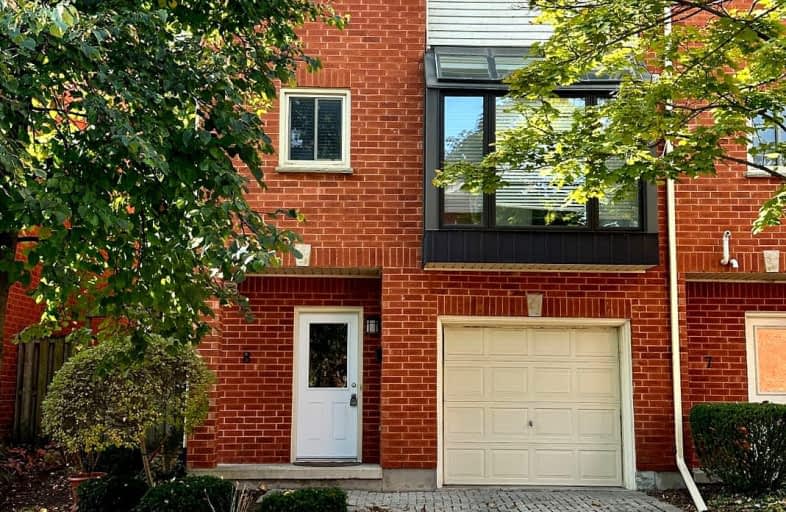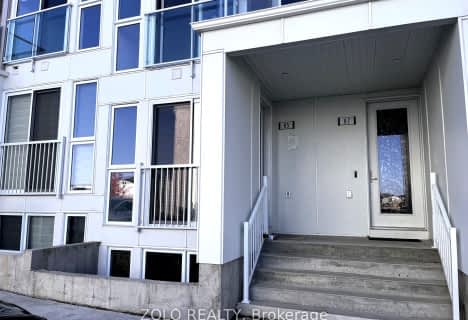Car-Dependent
- Almost all errands require a car.
Some Transit
- Most errands require a car.
Very Bikeable
- Most errands can be accomplished on bike.

St Michael
Elementary: CatholicSt. Kateri Separate School
Elementary: CatholicNorthbrae Public School
Elementary: PublicRyerson Public School
Elementary: PublicStoneybrook Public School
Elementary: PublicLouise Arbour French Immersion Public School
Elementary: PublicÉcole secondaire Gabriel-Dumont
Secondary: PublicÉcole secondaire catholique École secondaire Monseigneur-Bruyère
Secondary: CatholicMother Teresa Catholic Secondary School
Secondary: CatholicLondon Central Secondary School
Secondary: PublicCatholic Central High School
Secondary: CatholicA B Lucas Secondary School
Secondary: Public-
The Waltzing Weasel
1324 Adelaide Street N, London, ON N5X 1J9 0.53km -
Mustang Lounge
1151 Richmond Street, London, ON N6A 2K5 1.49km -
Beertown London
109 Fanshawe Park Road, East London, ON N5X 3X3 1.76km
-
Starbucks
580 Fanshawe Park Road E, London, ON N5X 1.47km -
Einstein's Cafe
University of Western Ontario, London, ON N6A 3K6 1.5km -
Forrat's Lounge Masonville
60 North Centre Road, London, ON N5X 3W1 1.74km
-
Pharmasave
5-1464 Adelaide Street N, London, ON N5X 1K4 1.07km -
Sobeys
1595 Adelaide Street N, London, ON N5X 4E8 1.77km -
Rexall Pharma Plus
1593 Adelaide Street N, London, ON N5X 4E8 1.76km
-
THE Waltzing Weasel
1324 Adelaide Street N, London, ON N5X 1J9 0.53km -
The Waltzing Weasel
1324 Adelaide Street N, London, ON N5X 1J9 0.53km -
Asher's Dining Roon
551 Windermere Road, London, ON N5X 2T1 0.68km
-
Cherryhill Village Mall
301 Oxford St W, London, ON N6H 1S6 4km -
Esam Construction
301 Oxford Street W, London, ON N6H 1S6 4km -
Talbot Centre
148 Fullarton Street, London, ON N6A 5P3 4.02km
-
Farm Boy
109 Fanshawe Park Road E, London, ON N5X 3W1 1.7km -
Sobeys
1595 Adelaide Street N, London, ON N5X 4E8 1.77km -
United Supermarket
1062 Adelaide Street N, London, ON N5Y 2N1 1.75km
-
The Beer Store
1080 Adelaide Street N, London, ON N5Y 2N1 1.65km -
LCBO
71 York Street, London, ON N6A 1A6 4.6km -
LCBO
450 Columbia Street W, Waterloo, ON N2T 2W1 74.53km
-
Shell Canada Service Station
316 Oxford Street E, London, ON N6A 1V5 2.75km -
7-Eleven
1181 Western Rd, London, ON N6G 1C6 2.89km -
Petro Canada
1791 Highbury Avenue N, London, ON N5X 3Z4 3.21km
-
Cineplex
1680 Richmond Street, London, ON N6G 2.02km -
Western Film
Western University, Room 340, UCC Building, London, ON N6A 5B8 2.25km -
Palace Theatre
710 Dundas Street, London, ON N5W 2Z4 4.1km
-
D. B. Weldon Library
1151 Richmond Street, London, ON N6A 3K7 2.29km -
Cherryhill Public Library
301 Oxford Street W, London, ON N6H 1S6 3.85km -
Public Library
251 Dundas Street, London, ON N6A 6H9 4.17km
-
London Health Sciences Centre - University Hospital
339 Windermere Road, London, ON N6G 2V4 1.95km -
Parkwood Hospital
801 Commissioners Road E, London, ON N6C 5J1 7.43km -
Adelaide Medical Centre Walk-in Clinic
1080 Adelaide Street, Unit 5, London, ON N5Y 2N1 1.56km
-
Dog Park
Adelaide St N (Windemere Ave), London ON 0.5km -
Ed Blake Park
Barker St (btwn Huron & Kipps Lane), London ON 1.68km -
Constitution Park
735 Grenfell Dr, London ON N5X 2C4 2.04km
-
RBC Royal Bank
1530 Adelaide St N, London ON N5X 1K4 1.42km -
RBC Royal Bank
621 Huron St (at Adelaide St.), London ON N5Y 4J7 1.5km -
TD Bank Financial Group
608 Fanshawe Park Rd E, London ON N5X 1L1 1.49km








