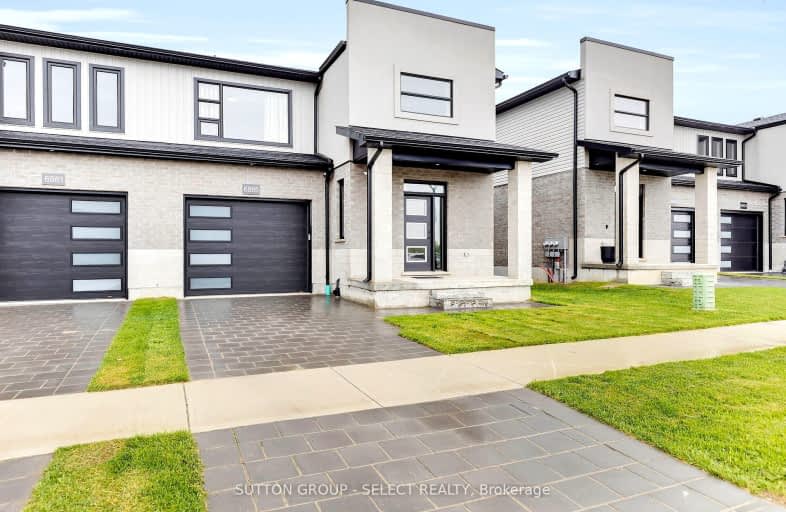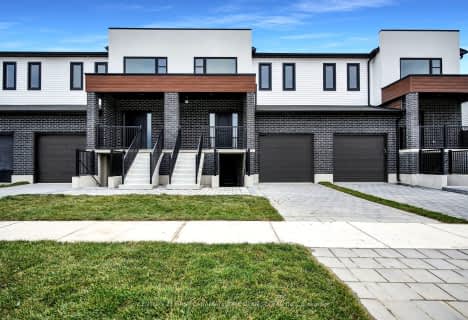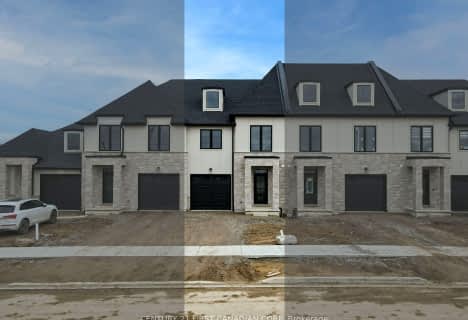Car-Dependent
- Almost all errands require a car.
18
/100
Minimal Transit
- Almost all errands require a car.
10
/100
Somewhat Bikeable
- Most errands require a car.
28
/100

École élémentaire publique La Pommeraie
Elementary: Public
1.46 km
Byron Somerset Public School
Elementary: Public
3.32 km
Jean Vanier Separate School
Elementary: Catholic
3.18 km
Byron Southwood Public School
Elementary: Public
3.99 km
Westmount Public School
Elementary: Public
3.15 km
Lambeth Public School
Elementary: Public
1.19 km
Westminster Secondary School
Secondary: Public
5.09 km
London South Collegiate Institute
Secondary: Public
7.76 km
St Thomas Aquinas Secondary School
Secondary: Catholic
5.89 km
Oakridge Secondary School
Secondary: Public
6.36 km
Sir Frederick Banting Secondary School
Secondary: Public
9.21 km
Saunders Secondary School
Secondary: Public
3.32 km
-
Elite Surfacing
3251 Bayham Lane, London ON N6P 1V8 1.42km -
Byron Hills Park
London ON 1.47km -
Hamlyn Park
London ON 2.23km
-
TD Bank Financial Group
2478 Main St, London ON N6P 1R2 1.45km -
TD Bank Financial Group
3030 Colonel Talbot Rd, London ON N6P 0B3 1.87km -
President's Choice Financial ATM
925 Southdale Rd, London ON N6P 0B3 1.95km












