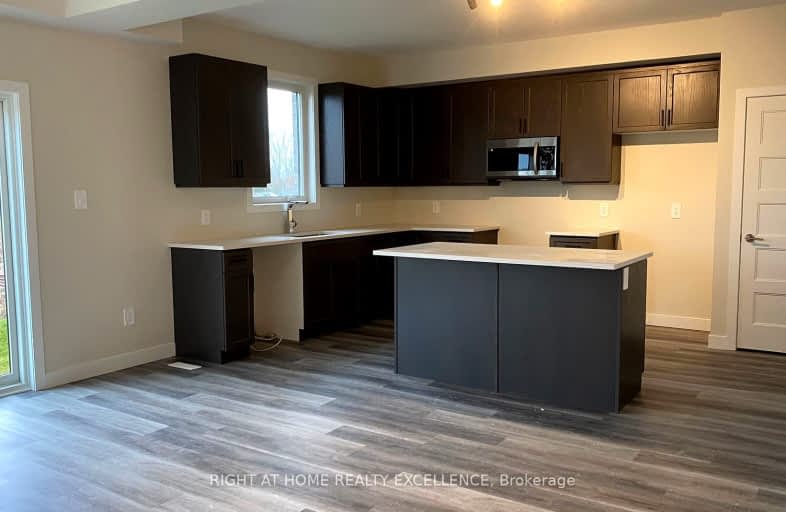Leased on Jan 08, 2024
Note: Property is not currently for sale or for rent.

-
Type: Att/Row/Twnhouse
-
Style: 2-Storey
-
Size: 2000 sqft
-
Lease Term: 1 Year
-
Possession: Immediate
-
All Inclusive: No Data
-
Lot Size: 0 x 0
-
Age: No Data
-
Days on Site: 25 Days
-
Added: Dec 04, 2023 (3 weeks on market)
-
Updated:
-
Last Checked: 1 month ago
-
MLS®#: X7340288
-
Listed By: Right at home realty excellence
Brand NEW End Unit Luxurious Townhouse Never Lived IN Capela Model In prestigious Aspen Fields A charm in itself. 2050 Square Feet. Features 3 B/R & 3 W/R. Fronting to Open Fields with no Neighbours behind also. A charm in itself. Open Concept kitchen with a Center Island. Over The Range SS Microwave. A charm in itself. The unit features an open concept, vinyl laminate flooring on main floor & cozy broadloom in BR's, high ceilings, natural light. Stainless Steel Appliances. Sliding patio door to back yard. Upstairs Laundry, The entrance features an impressive 18 ft tall foyer that is open to above. Loft with an open to below view. This Property is near to School, Shopping Mall, Park, Banks & Restaurants & a soccer field. Tenant to pay utilities & HWT Rental. Zebra Blinds To be installed before start of Lease. SS Appliances also to installed.
Extras
ALL ELF's, Zebra Blinds, Upstairs Laundry.
Property Details
Facts for 6889 Royal Magnolia Avenue North, London
Status
Days on Market: 25
Last Status: Leased
Sold Date: Dec 29, 2023
Closed Date: Mar 01, 2024
Expiry Date: Jun 03, 2024
Sold Price: $2,800
Unavailable Date: Jan 08, 2024
Input Date: Dec 05, 2023
Prior LSC: Listing with no contract changes
Property
Status: Lease
Property Type: Att/Row/Twnhouse
Style: 2-Storey
Size (sq ft): 2000
Area: London
Availability Date: Immediate
Inside
Bedrooms: 3
Bathrooms: 3
Kitchens: 1
Rooms: 7
Den/Family Room: No
Air Conditioning: Central Air
Fireplace: No
Laundry: Ensuite
Laundry Level: Upper
Central Vacuum: N
Washrooms: 3
Utilities
Electricity: Yes
Building
Basement: Unfinished
Heat Type: Forced Air
Heat Source: Gas
Exterior: Alum Siding
Exterior: Brick Front
Elevator: N
UFFI: No
Energy Certificate: N
Private Entrance: Y
Water Supply: Municipal
Physically Handicapped-Equipped: N
Special Designation: Unknown
Parking
Driveway: Available
Garage Spaces: 1
Garage Type: Attached
Covered Parking Spaces: 1
Total Parking Spaces: 2
Fees
Central A/C Included: Yes
Highlights
Feature: Clear View
Land
Cross Street: Colonel Talbot/Royal
Municipality District: London
Fronting On: South
Pool: None
Sewer: Sewers
Payment Frequency: Monthly
Rooms
Room details for 6889 Royal Magnolia Avenue North, London
| Type | Dimensions | Description |
|---|---|---|
| Great Rm Main | 3.06 x 5.18 | Laminate, W/O To Yard, Window |
| Kitchen Main | 4.70 x 4.33 | Centre Island, Quartz Counter, Stainless Steel Appl |
| Dining Main | 3.26 x 3.65 | Laminate, Combined W/Great Rm |
| Mudroom 2nd | 3.26 x 3.47 | Closet, Laminate, 4 Pc Ensuite |
| 2nd Br 2nd | 1.83 x 2.50 | W/O To Garage, Large Window, Window |
| 3rd Br 2nd | 4.00 x 4.45 | Broadloom, Closet, Window |
| Laundry 2nd | 3.14 x 4.00 | Broadloom |
| Mudroom Main | 3.14 x 3.00 | |
| Foyer Main | 1.82 x 2.10 |
| XXXXXXXX | XXX XX, XXXX |
XXXXXX XXX XXXX |
$X,XXX |
| XXX XX, XXXX |
XXXXXX XXX XXXX |
$X,XXX |
| XXXXXXXX XXXXXX | XXX XX, XXXX | $2,800 XXX XXXX |
| XXXXXXXX XXXXXX | XXX XX, XXXX | $2,845 XXX XXXX |
Car-Dependent
- Almost all errands require a car.

École élémentaire publique L'Héritage
Elementary: PublicChar-Lan Intermediate School
Elementary: PublicSt Peter's School
Elementary: CatholicHoly Trinity Catholic Elementary School
Elementary: CatholicÉcole élémentaire catholique de l'Ange-Gardien
Elementary: CatholicWilliamstown Public School
Elementary: PublicÉcole secondaire publique L'Héritage
Secondary: PublicCharlottenburgh and Lancaster District High School
Secondary: PublicSt Lawrence Secondary School
Secondary: PublicÉcole secondaire catholique La Citadelle
Secondary: CatholicHoly Trinity Catholic Secondary School
Secondary: CatholicCornwall Collegiate and Vocational School
Secondary: Public

