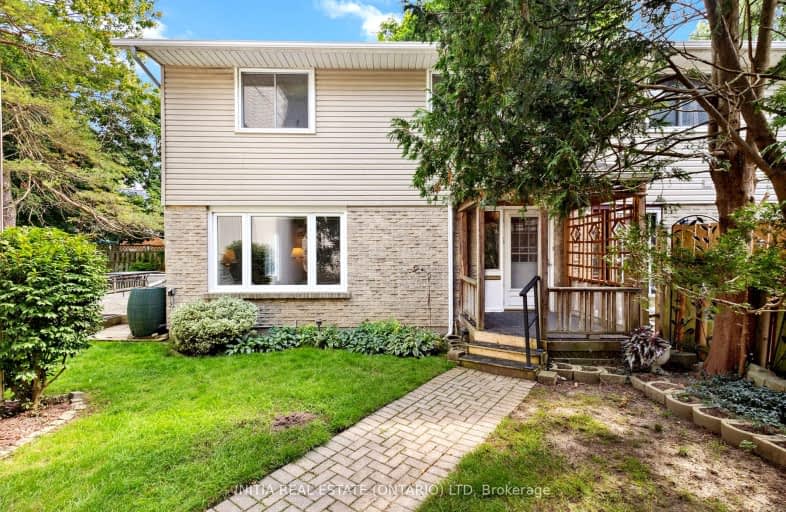Car-Dependent
- Most errands require a car.
47
/100
Some Transit
- Most errands require a car.
37
/100
Somewhat Bikeable
- Most errands require a car.
44
/100

Sir Arthur Currie Public School
Elementary: Public
2.36 km
Orchard Park Public School
Elementary: Public
2.13 km
St Marguerite d'Youville
Elementary: Catholic
0.39 km
Clara Brenton Public School
Elementary: Public
2.67 km
Wilfrid Jury Public School
Elementary: Public
1.27 km
Emily Carr Public School
Elementary: Public
0.71 km
Westminster Secondary School
Secondary: Public
6.04 km
St. Andre Bessette Secondary School
Secondary: Catholic
1.50 km
St Thomas Aquinas Secondary School
Secondary: Catholic
4.12 km
Oakridge Secondary School
Secondary: Public
3.07 km
Medway High School
Secondary: Public
5.74 km
Sir Frederick Banting Secondary School
Secondary: Public
1.06 km
-
Gainsborough Meadow Park
London ON 0.53km -
The Big Park
0.55km -
Parking lot
London ON 0.57km
-
BMO Bank of Montreal
1225 Wonderland Rd N (at Gainsborough Rd), London ON N6G 2V9 1.06km -
TD Bank Financial Group
1055 Wonderland Rd N, London ON N6G 2Y9 1.2km -
TD Canada Trust ATM
1055 Wonderland Rd N, London ON N6G 2Y9 1.2km





