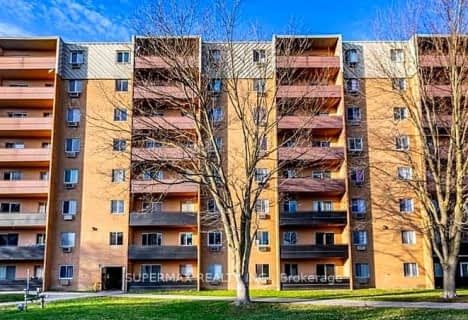Car-Dependent
- Most errands require a car.
39
/100
Some Transit
- Most errands require a car.
46
/100
Very Bikeable
- Most errands can be accomplished on bike.
74
/100

St Michael
Elementary: Catholic
2.04 km
St. Kateri Separate School
Elementary: Catholic
0.91 km
Northbrae Public School
Elementary: Public
1.20 km
Ryerson Public School
Elementary: Public
1.85 km
Stoneybrook Public School
Elementary: Public
1.03 km
Louise Arbour French Immersion Public School
Elementary: Public
1.05 km
École secondaire Gabriel-Dumont
Secondary: Public
1.83 km
École secondaire catholique École secondaire Monseigneur-Bruyère
Secondary: Catholic
1.82 km
Mother Teresa Catholic Secondary School
Secondary: Catholic
3.09 km
London Central Secondary School
Secondary: Public
3.70 km
Catholic Central High School
Secondary: Catholic
3.95 km
A B Lucas Secondary School
Secondary: Public
1.40 km
-
Adelaide Street Wells Park
London ON 0.63km -
Carriage Hill Park
Ontario 1.59km -
Ed Blake Park
Barker St (btwn Huron & Kipps Lane), London ON 1.6km
-
TD Canada Trust ATM
608 Fanshawe Park Rd E, London ON N5X 1L1 1.51km -
TD Bank Financial Group
1137 Richmond St (at University Dr.), London ON N6A 3K6 1.57km -
BMO Bank of Montreal
1680 Richmond St, London ON N6G 3Y9 2.01km

