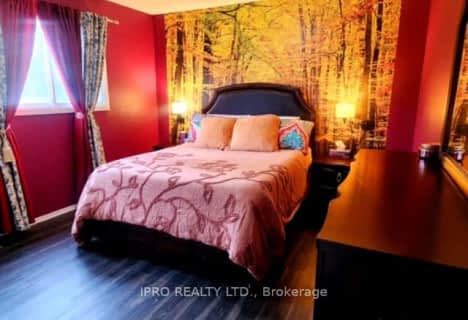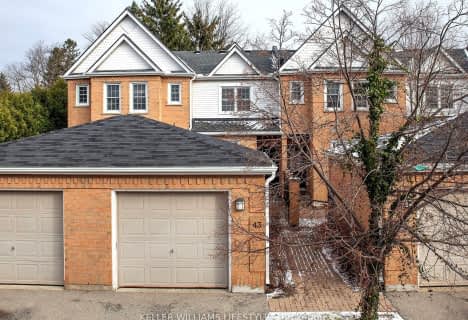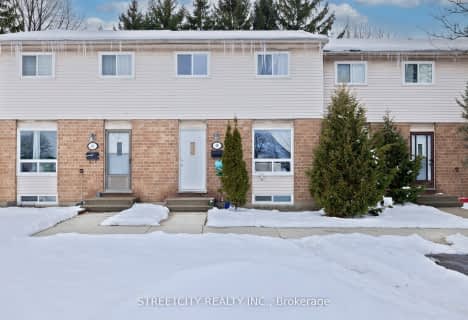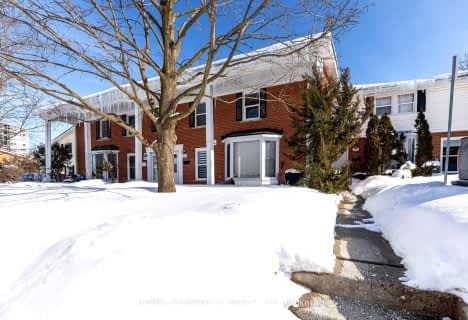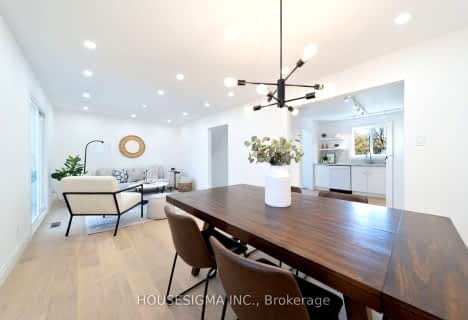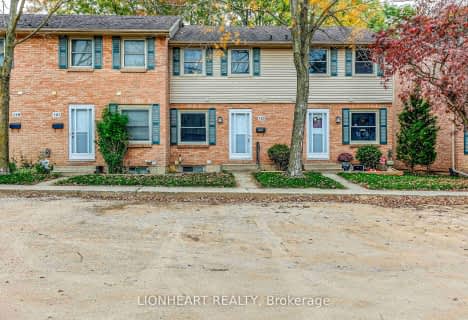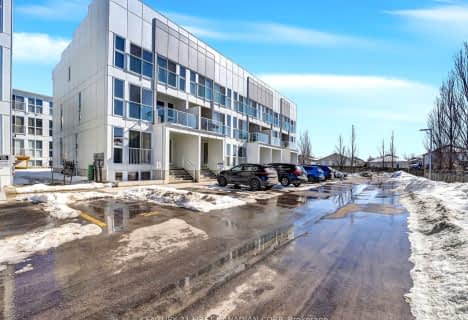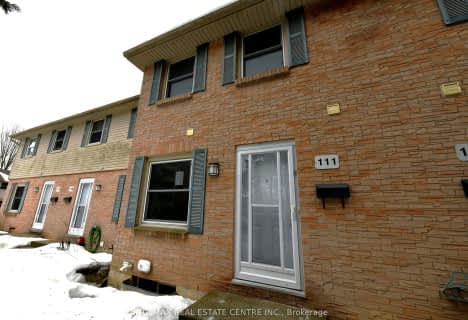Car-Dependent
- Most errands require a car.
Some Transit
- Most errands require a car.
Very Bikeable
- Most errands can be accomplished on bike.

St Michael
Elementary: CatholicSt. Kateri Separate School
Elementary: CatholicNorthbrae Public School
Elementary: PublicRyerson Public School
Elementary: PublicStoneybrook Public School
Elementary: PublicLouise Arbour French Immersion Public School
Elementary: PublicÉcole secondaire Gabriel-Dumont
Secondary: PublicÉcole secondaire catholique École secondaire Monseigneur-Bruyère
Secondary: CatholicMother Teresa Catholic Secondary School
Secondary: CatholicLondon Central Secondary School
Secondary: PublicCatholic Central High School
Secondary: CatholicA B Lucas Secondary School
Secondary: Public-
Adelaide Street Wells Park
London ON 0.63km -
Carriage Hill Park
Ontario 1.59km -
Ed Blake Park
Barker St (btwn Huron & Kipps Lane), London ON 1.6km
-
TD Canada Trust ATM
608 Fanshawe Park Rd E, London ON N5X 1L1 1.51km -
TD Bank Financial Group
1137 Richmond St (at University Dr.), London ON N6A 3K6 1.57km -
BMO Bank of Montreal
1680 Richmond St, London ON N6G 3Y9 2.01km
- 4 bath
- 3 bed
- 1200 sqft
28-1478 Adelaide Street North, London, Ontario • N5X 3Y1 • North H

