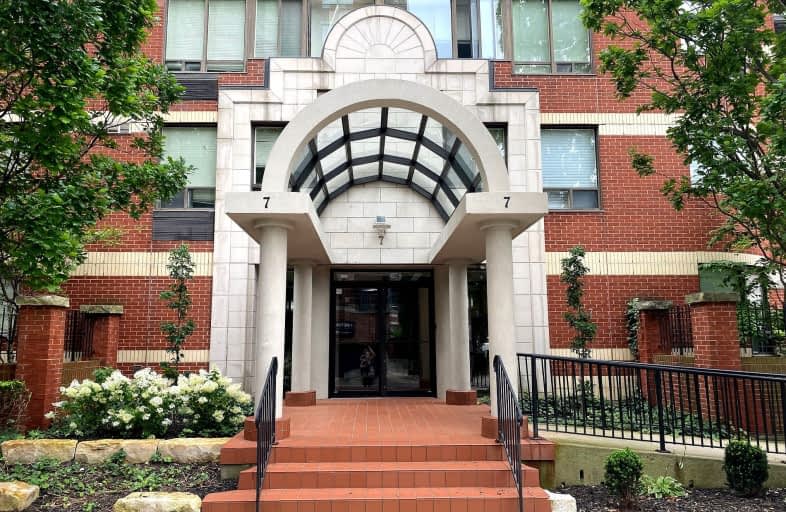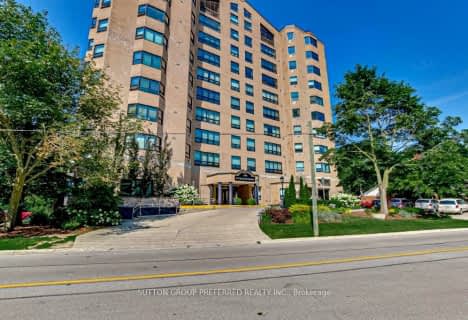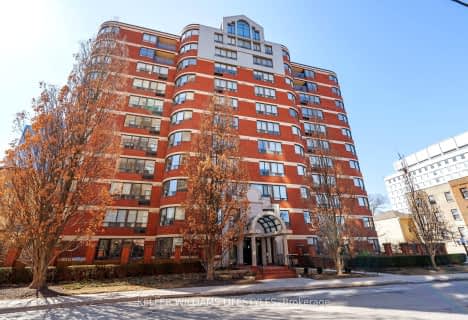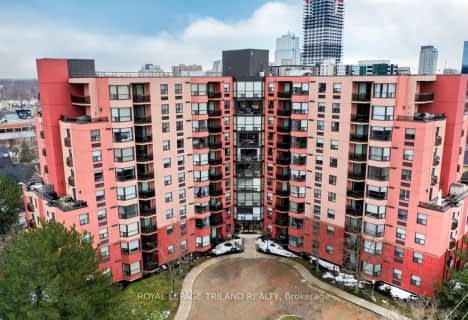Walker's Paradise
- Daily errands do not require a car.
Excellent Transit
- Most errands can be accomplished by public transportation.
Very Bikeable
- Most errands can be accomplished on bike.

St Michael
Elementary: CatholicAberdeen Public School
Elementary: PublicSt Mary School
Elementary: CatholicSt Georges Public School
Elementary: PublicSt. John French Immersion School
Elementary: CatholicLord Roberts Public School
Elementary: PublicG A Wheable Secondary School
Secondary: PublicB Davison Secondary School Secondary School
Secondary: PublicLondon South Collegiate Institute
Secondary: PublicLondon Central Secondary School
Secondary: PublicCatholic Central High School
Secondary: CatholicH B Beal Secondary School
Secondary: Public-
London Ale House
288 Dundas Street, London, ON N6B 1T6 0.2km -
Crabby Joe's Bar & Grill
276 Dundas Street, London, ON N6B 1T6 0.21km -
Lavish Night Club
238 Dundas Street, London, ON N6A 0.31km
-
Happiness
430 Wellington St, London, ON N6A 0.16km -
Coffee Culture
260 Dundas Street, London, ON N6A 1H3 0.26km -
Rebel Remedy Health Bar
242 Dundas Street, London, ON N6A 1H3 0.3km
-
London Care Pharmacy
140 Oxford Street E, Suite 101, London, ON N6A 5R9 1.26km -
Turner's Drug Store
52 Grand Avenue, London, ON N6C 1L5 1.7km -
Wortley Village Pharmasave
190 Wortley Road, London, ON N6C 4Y7 1.83km
-
Happiness
430 Wellington St, London, ON N6A 0.16km -
COCOville
255 Dufferin Street, London, ON N6A 0.18km -
Crabby Joe's Bar & Grill
276 Dundas Street, London, ON N6B 1T6 0.21km
-
Citi Plaza
355 Wellington Street, Suite 245, London, ON N6A 3N7 0.45km -
Talbot Centre
148 Fullarton Street, London, ON N6A 5P3 0.54km -
Cherryhill Village Mall
301 Oxford St W, London, ON N6H 1S6 2.48km
-
Bulk Barrel
355 Wellington Street, London, ON N6A 3N7 0.45km -
Sebastian's Market
130 King Street, London, ON N6A 1C5 0.66km -
Valu-Mart
234 Oxford Street E, London, ON N6A 1T7 1.17km
-
LCBO
71 York Street, London, ON N6A 1A6 0.95km -
The Beer Store
1080 Adelaide Street N, London, ON N5Y 2N1 2.58km -
The Beer Store
875 Highland Road W, Kitchener, ON N2N 2Y2 76.39km
-
Shell Canada Service Station
316 Oxford Street E, London, ON N6A 1V5 1.15km -
Home Comfort Center
158 Hamilton Road, London, ON N6B 1N5 1.31km -
7-Eleven
72 Wharncliffe Rd N, London, ON N6H 2A3 1.51km
-
Imagine Cinemas London
355 Wellington Street, London, ON N6A 3N7 0.45km -
Palace Theatre
710 Dundas Street, London, ON N5W 2Z4 1.42km -
Hyland Cinema
240 Wharncliffe Road S, London, ON N6J 2L4 2.36km
-
Public Library
251 Dundas Street, London, ON N6A 6H9 0.31km -
London Public Library Landon Branch
167 Wortley Road, London, ON N6C 3P6 1.8km -
Cherryhill Public Library
301 Oxford Street W, London, ON N6H 1S6 2.46km
-
London Health Sciences Centre - University Hospital
339 Windermere Road, London, ON N6G 2V4 3.72km -
Parkwood Hospital
801 Commissioners Road E, London, ON N6C 5J1 3.6km -
Wharncliffe
201-240 Wharncliffe Rd N, London, ON N6H 4P2 1.68km
-
Impark
0.35km -
Playground Equipment - Picadilly Park
London ON 0.86km -
Harris Park
530 Ridout St N (btwn Queens Ave. & Blackfriars St.), London ON 0.94km
-
BMO Bank of Montreal
255 Queens Ave, London ON N6A 5R8 0.2km -
Scotiabank
255 Queens Ave, London ON N6A 5R8 0.2km -
Toronto Dominion Bank
267 Dundas St, London ON N6A 1H2 0.27km














