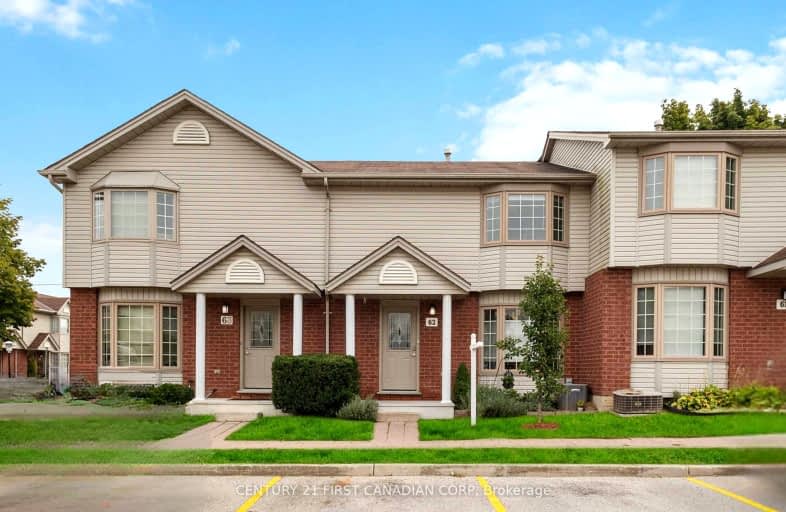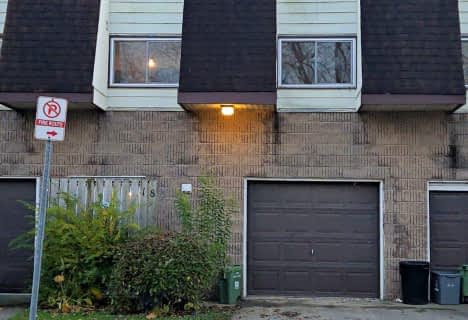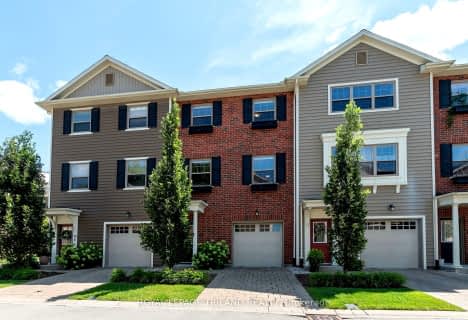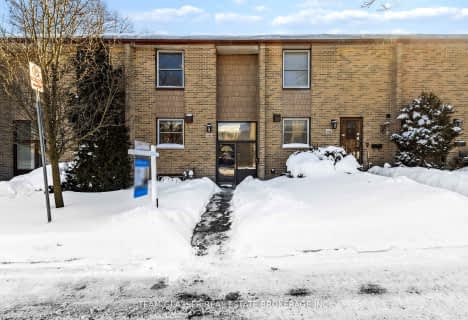Somewhat Walkable
- Some errands can be accomplished on foot.
Good Transit
- Some errands can be accomplished by public transportation.
Very Bikeable
- Most errands can be accomplished on bike.

St Thomas More Separate School
Elementary: CatholicOrchard Park Public School
Elementary: PublicNotre Dame Separate School
Elementary: CatholicClara Brenton Public School
Elementary: PublicWilfrid Jury Public School
Elementary: PublicEmily Carr Public School
Elementary: PublicWestminster Secondary School
Secondary: PublicSt. Andre Bessette Secondary School
Secondary: CatholicSt Thomas Aquinas Secondary School
Secondary: CatholicOakridge Secondary School
Secondary: PublicSir Frederick Banting Secondary School
Secondary: PublicSaunders Secondary School
Secondary: Public-
State & Main Kitchen & Bar
671 Wonderland Road N, London, ON N6H 0H9 1.22km -
Chuck's Roadhouse
666 Wonderland Road N, London, ON N6H 4K9 1.14km -
Crabby Joe's
670 Oxford Road W, London, ON N6H 1T9 1.33km
-
Chatime
541 Oxford Street W, Unit A2-102, London, ON N6H 0H9 1.3km -
McDonald's
520 Oxford St W, London, ON N6H 1T5 1.39km -
Timothy's World Coffee
301 Oxford Street W, London, ON N6H 1S9 2.15km
-
Movati Athletic - London North
755 Wonderland Road North, London, ON N6H 4L1 0.62km -
GoodLife Fitness
1225 Wonderland Road N, London, ON N6G 2V9 1.25km -
Hybrid Fitness
530 Oxford Street W, London, ON N6H 1T6 1.51km
-
Rexall
1375 Beaverbrook Avenue, London, ON N6H 0J1 0.57km -
UH Prescription Centre
339 Windermere Rd, London, ON N6G 2V4 2.96km -
London Care Pharmacy
140 Oxford Street E, Suite 101, London, ON N6A 5R9 3.61km
-
Sultan
260 Blue Forest Drive, London, ON N6G 3J7 0.24km -
Wendy's
1371 Beaverbrook Avenue, Unit 5, London, ON N6H 0J1 0.53km -
BōRU ASIAN CUISINE
1415 Beaverbrook Avenue, London, ON N6H 0J1 0.54km
-
Sherwood Forest Mall
1225 Wonderland Road N, London, ON N6G 2V9 1.25km -
Cherryhill Village Mall
301 Oxford St W, London, ON N6H 1S6 2.14km -
Esam Construction
301 Oxford Street W, London, ON N6H 1S6 2.14km
-
Farm Boy
1415 Beaverbrook Avenue, London, ON N6H 0J1 0.53km -
Indo-Asian Groceries and Spices
689 Oxford St W, Unit #1, London, ON N6H 1V1 1.23km -
Sobeys Extra
661 Wonderland Road N, London, ON N5H 0H9 1.29km
-
LCBO
71 York Street, London, ON N6A 1A6 4.26km -
The Beer Store
1080 Adelaide Street N, London, ON N5Y 2N1 5.18km -
LCBO
450 Columbia Street W, Waterloo, ON N2T 2W1 79.4km
-
Shell Canada Products
880 Wonderland Road N, London, ON N6G 4X7 0.21km -
Porky's Bbq & Leisure
1075 Sarnia Road, London, ON N6H 5J9 1.94km -
Shell
1170 Oxford Street W, London, ON N6H 4N2 2.62km
-
Western Film
Western University, Room 340, UCC Building, London, ON N6A 5B8 2.63km -
Cineplex
1680 Richmond Street, London, ON N6G 4.14km -
Hyland Cinema
240 Wharncliffe Road S, London, ON N6J 2L4 4.18km
-
London Public Library - Sherwood Branch
1225 Wonderland Road N, London, ON N6G 2V9 1.25km -
Cherryhill Public Library
301 Oxford Street W, London, ON N6H 1S6 2.14km -
D. B. Weldon Library
1151 Richmond Street, London, ON N6A 3K7 2.59km
-
London Health Sciences Centre - University Hospital
339 Windermere Road, London, ON N6G 2V4 2.96km -
Parkwood Hospital
801 Commissioners Road E, London, ON N6C 5J1 7.33km -
Sheer Health Medical Clinic
1476 Aldersbrook Road, London, ON N6G 0P5 1.57km
-
Peppertree Park
London ON N6G 1L1 0.59km -
Beaverbrook Woods Park
London ON 0.79km -
Capulet Park
London ON 0.95km
-
TD Bank Financial Group
1055 Wonderland Rd N, London ON N6G 2Y9 1.08km -
TD Canada Trust ATM
1055 Wonderland Rd N, London ON N6G 2Y9 1.08km -
BMO Bank of Montreal
1225 Wonderland Rd N (at Gainsborough Rd), London ON N6G 2V9 1.24km
For Sale
More about this building
View 70 Chapman Court, London- 4 bath
- 4 bed
- 1800 sqft
948-948 Georgetown Drive North, London, Ontario • N6H 0J7 • North M














