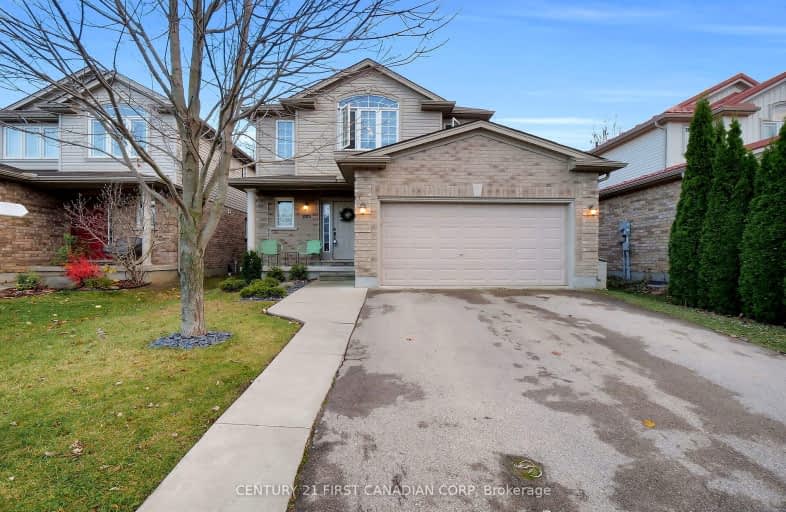Somewhat Walkable
- Some errands can be accomplished on foot.
57
/100
Some Transit
- Most errands require a car.
39
/100
Bikeable
- Some errands can be accomplished on bike.
51
/100

Sir Arthur Currie Public School
Elementary: Public
1.91 km
St Paul Separate School
Elementary: Catholic
3.33 km
St Marguerite d'Youville
Elementary: Catholic
0.41 km
Clara Brenton Public School
Elementary: Public
3.16 km
Wilfrid Jury Public School
Elementary: Public
2.02 km
Emily Carr Public School
Elementary: Public
1.07 km
Westminster Secondary School
Secondary: Public
6.73 km
St. Andre Bessette Secondary School
Secondary: Catholic
0.87 km
St Thomas Aquinas Secondary School
Secondary: Catholic
4.33 km
Oakridge Secondary School
Secondary: Public
3.57 km
Medway High School
Secondary: Public
5.71 km
Sir Frederick Banting Secondary School
Secondary: Public
1.80 km
-
Active Playground Equipment Inc
London ON 1.18km -
Limbo Medium Park
1.25km -
Hyde Park Pond
London ON 1.56km
-
BMO Bank of Montreal
1285 Fanshawe Park Rd W (Hyde Park Rd.), London ON N6G 0G4 0.82km -
TD Bank Financial Group
1365 Fanshawe Park Rd W, London ON N6G 0E3 0.9km -
CIBC
1960 Hyde Park Rd (at Fanshaw Park Rd.), London ON N6H 5L9 0.95km













