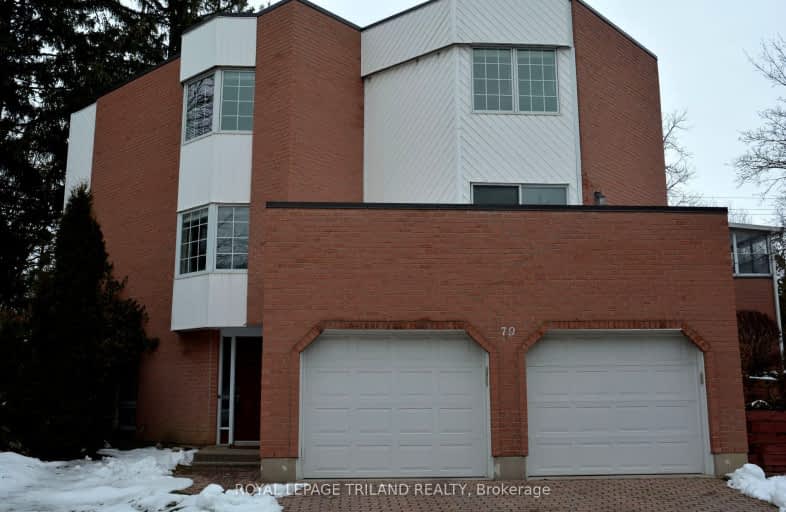Car-Dependent
- Most errands require a car.
39
/100
Some Transit
- Most errands require a car.
47
/100
Very Bikeable
- Most errands can be accomplished on bike.
74
/100

St Michael
Elementary: Catholic
2.07 km
St. Kateri Separate School
Elementary: Catholic
0.96 km
Northbrae Public School
Elementary: Public
1.18 km
Ryerson Public School
Elementary: Public
1.90 km
Stoneybrook Public School
Elementary: Public
1.02 km
Louise Arbour French Immersion Public School
Elementary: Public
1.01 km
École secondaire Gabriel-Dumont
Secondary: Public
1.80 km
École secondaire catholique École secondaire Monseigneur-Bruyère
Secondary: Catholic
1.79 km
Mother Teresa Catholic Secondary School
Secondary: Catholic
3.03 km
Montcalm Secondary School
Secondary: Public
2.96 km
London Central Secondary School
Secondary: Public
3.74 km
A B Lucas Secondary School
Secondary: Public
1.33 km
-
Dog Park
Adelaide St N (Windemere Ave), London ON 0.39km -
Adelaide Street Wells Park
London ON 0.6km -
Ed Blake Park
Barker St (btwn Huron & Kipps Lane), London ON 1.56km
-
RBC Royal Bank
1530 Adelaide St N, London ON N5X 1K4 1.38km -
RBC Royal Bank
621 Huron St (at Adelaide St.), London ON N5Y 4J7 1.44km -
TD Canada Trust ATM
608 Fanshawe Park Rd E, London ON N5X 1L1 1.46km







