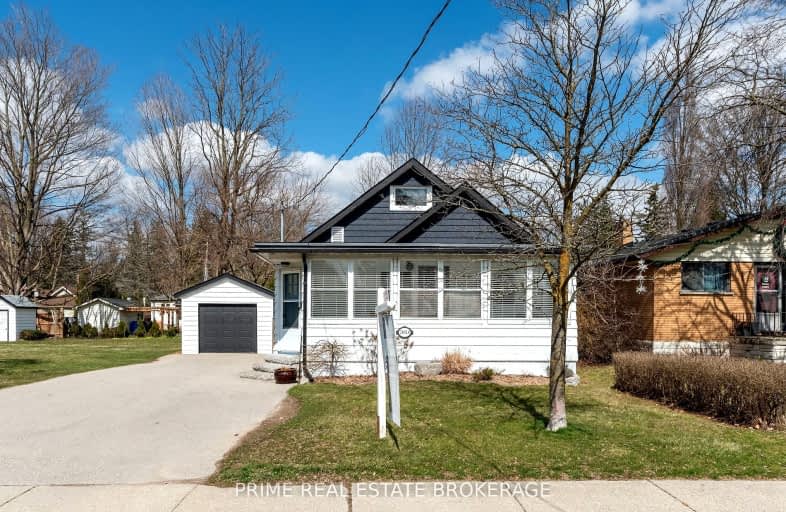Somewhat Walkable
- Some errands can be accomplished on foot.
58
/100
Minimal Transit
- Almost all errands require a car.
19
/100
Somewhat Bikeable
- Most errands require a car.
43
/100

École élémentaire publique La Pommeraie
Elementary: Public
2.44 km
Byron Somerset Public School
Elementary: Public
4.47 km
W Sherwood Fox Public School
Elementary: Public
4.66 km
Jean Vanier Separate School
Elementary: Catholic
4.00 km
Westmount Public School
Elementary: Public
3.94 km
Lambeth Public School
Elementary: Public
0.58 km
Westminster Secondary School
Secondary: Public
5.77 km
London South Collegiate Institute
Secondary: Public
8.19 km
St Thomas Aquinas Secondary School
Secondary: Catholic
7.04 km
Oakridge Secondary School
Secondary: Public
7.43 km
Sir Frederick Banting Secondary School
Secondary: Public
10.23 km
Saunders Secondary School
Secondary: Public
4.10 km
-
Hamlyn Park
London ON 1.33km -
Ralph Hamlyn Park
London ON 1.42km -
Elite Surfacing
3251 Bayham Lane, London ON N6P 1V8 2.53km
-
RBC Royal Bank
2550 Main St (Colonel Talbot Road), London ON N6P 1R1 0.3km -
TD Bank Financial Group
3030 Colonel Talbot Rd, London ON N6P 0B3 3.01km -
RBC Royal Bank
3089 Wonderland Rd S (at Southdale Rd.), London ON N6L 1R4 3.35km


