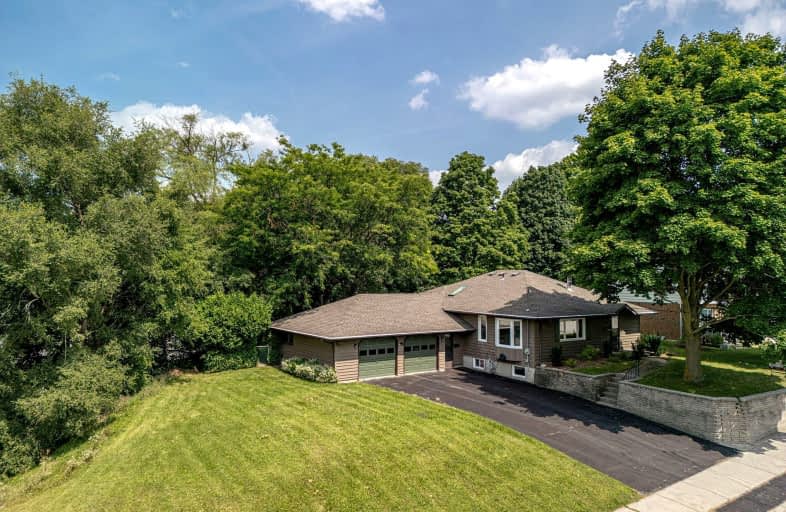Somewhat Walkable
- Some errands can be accomplished on foot.
54
/100
Minimal Transit
- Almost all errands require a car.
18
/100
Somewhat Bikeable
- Most errands require a car.
39
/100

École élémentaire publique La Pommeraie
Elementary: Public
2.46 km
Byron Somerset Public School
Elementary: Public
4.47 km
W Sherwood Fox Public School
Elementary: Public
4.71 km
Jean Vanier Separate School
Elementary: Catholic
4.04 km
Westmount Public School
Elementary: Public
3.98 km
Lambeth Public School
Elementary: Public
0.64 km
Westminster Secondary School
Secondary: Public
5.82 km
London South Collegiate Institute
Secondary: Public
8.25 km
St Thomas Aquinas Secondary School
Secondary: Catholic
7.04 km
Oakridge Secondary School
Secondary: Public
7.44 km
Sir Frederick Banting Secondary School
Secondary: Public
10.25 km
Saunders Secondary School
Secondary: Public
4.13 km
-
Ralph Hamlyn Park
London ON 1.48km -
Summercrest Park
4.06km -
Jesse Davidson Park
731 Viscount Rd, London ON 4.6km
-
RBC Royal Bank
2550 Main St (Colonel Talbot Road), London ON N6P 1R1 0.36km -
President's Choice Financial ATM
3090 Colonel Talbot Rd, London ON N6P 0B3 2.89km -
TD Canada Trust ATM
3030 Colonel Talbot Rd, London ON N6P 0B3 3.01km



