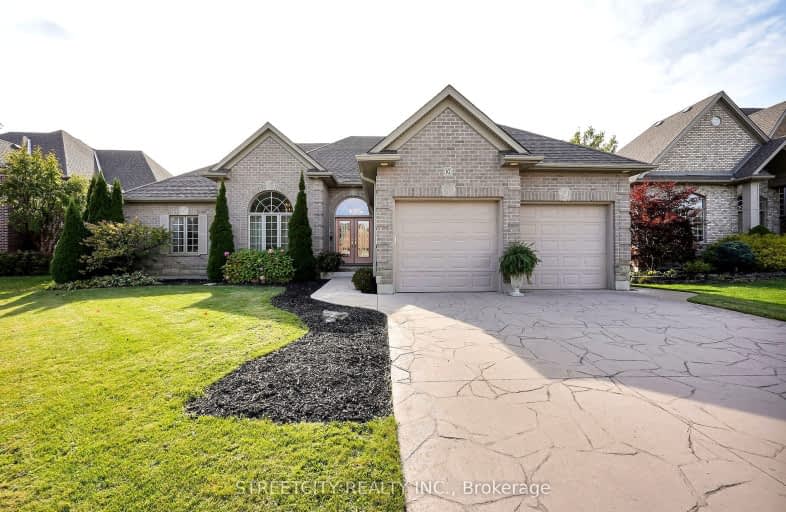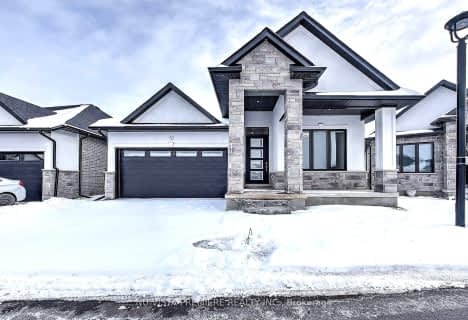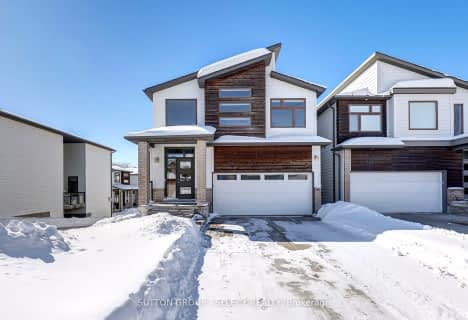Car-Dependent
- Almost all errands require a car.
Minimal Transit
- Almost all errands require a car.
Somewhat Bikeable
- Most errands require a car.

École élémentaire publique La Pommeraie
Elementary: PublicSt George Separate School
Elementary: CatholicSt Theresa Separate School
Elementary: CatholicByron Somerset Public School
Elementary: PublicByron Southwood Public School
Elementary: PublicLambeth Public School
Elementary: PublicWestminster Secondary School
Secondary: PublicLondon South Collegiate Institute
Secondary: PublicSt Thomas Aquinas Secondary School
Secondary: CatholicOakridge Secondary School
Secondary: PublicSir Frederick Banting Secondary School
Secondary: PublicSaunders Secondary School
Secondary: Public-
Bocconcini
6-1140 Southdale Road W, London, ON N6P 0E1 1.97km -
Milestones
3169 Wonderland Road S, London, ON N6L 1R4 3.69km -
Bernie's Bar & Grill
1290 Byron Baseline Road, London, ON N6K 2E3 3.84km
-
Starbucks
3059 Wonderland Road S, London, ON N6L 1R4 3.82km -
Tim Hortons
800 Commissioners Rd E, London, ON N6K 1C2 3.9km -
Williams Fresh Cafe
3030 Wonderland Road S, London, ON N6L 1A6 3.96km
-
GoodLife Fitness
2-925 Southdale Road W, London, ON N6P 0B3 2.08km -
Movati Athletic - London South
3198 Wonderland Road South, London, ON N6L 1A1 3.89km -
Forest City Fitness
460 Berkshire Drive, London, ON N6J 3S1 5.62km
-
Shoppers Drug Mart
530 Commissioners Road W, London, ON N6J 1Y6 4.65km -
Rexall
1375 Beaverbrook Avenue, London, ON N6H 0J1 8.11km -
Wortley Village Pharmasave
190 Wortley Road, London, ON N6C 4Y7 8.13km
-
A&W
3425 Colonel Talbot Road, London, ON N6P 1H6 0.86km -
Barnes Family Restaurant
7447 Longwoods Road, London, ON N6P 1L2 1.57km -
Sammy’s Souvlaki
1035 Southdale Road W, London, ON N6P 1M5 1.91km
-
Westmount Shopping Centre
785 Wonderland Rd S, London, ON N6K 1M6 4.14km -
White Oaks Mall
1105 Wellington Road, London, ON N6E 1V4 8km -
Cherryhill Village Mall
301 Oxford St W, London, ON N6H 1S6 8.64km
-
Masse's No Frills
925 Southdale Road W, London, ON N6P 0B3 2.08km -
Loblaws
3040 Wonderland Road S, London, ON N6L 1A6 4.12km -
Superking Supermarket
785 Wonderland Road S, London, ON N6K 1M6 4.15km
-
LCBO
71 York Street, London, ON N6A 1A6 8.85km -
The Beer Store
1080 Adelaide Street N, London, ON N5Y 2N1 12.06km -
The Beer Store
875 Highland Road W, Kitchener, ON N2N 2Y2 86.05km
-
Hully Gully
1705 Wharncliffe Road S, London, ON N6L 1J9 3.66km -
Petroline Gas Bar
431 Boler Road, London, ON N6K 2K8 3.8km -
Alloy Wheel Repair Specialists of London
London, ON N6K 5C6 3.87km
-
Cineplex Odeon Westmount and VIP Cinemas
755 Wonderland Road S, London, ON N6K 1M6 3.99km -
Hyland Cinema
240 Wharncliffe Road S, London, ON N6J 2L4 7.45km -
Landmark Cinemas 8 London
983 Wellington Road S, London, ON N6E 3A9 8.09km
-
London Public Library Landon Branch
167 Wortley Road, London, ON N6C 3P6 8.11km -
Cherryhill Public Library
301 Oxford Street W, London, ON N6H 1S6 8.79km -
Public Library
251 Dundas Street, London, ON N6A 6H9 9.51km
-
Parkwood Hospital
801 Commissioners Road E, London, ON N6C 5J1 8.97km -
Clinicare Walk-In Clinic
844 Wonderland Road S, Unit 1, London, ON N6K 2V8 4.03km -
London Doctors' Relief Service
595 Wonderland Road N, London, ON N6H 3E2 7.22km





