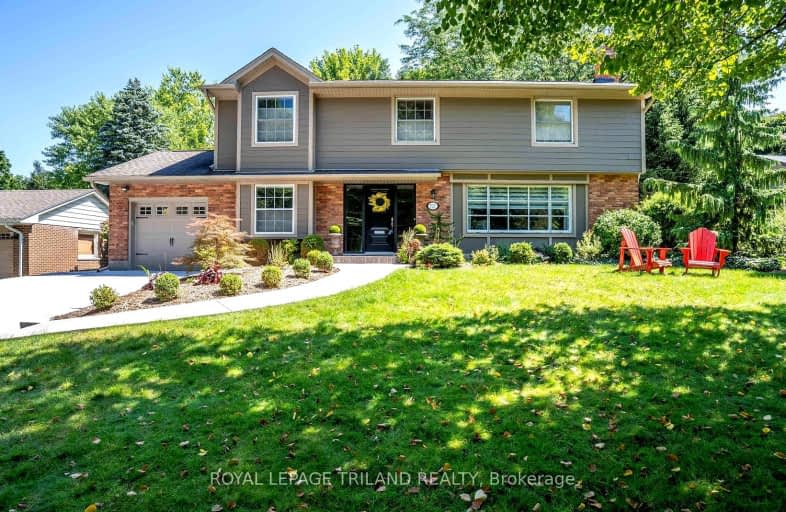
Car-Dependent
- Most errands require a car.
Some Transit
- Most errands require a car.
Bikeable
- Some errands can be accomplished on bike.

St Paul Separate School
Elementary: CatholicJohn Dearness Public School
Elementary: PublicWest Oaks French Immersion Public School
Elementary: PublicÉcole élémentaire Marie-Curie
Elementary: PublicByron Northview Public School
Elementary: PublicClara Brenton Public School
Elementary: PublicWestminster Secondary School
Secondary: PublicSt. Andre Bessette Secondary School
Secondary: CatholicSt Thomas Aquinas Secondary School
Secondary: CatholicOakridge Secondary School
Secondary: PublicSir Frederick Banting Secondary School
Secondary: PublicSaunders Secondary School
Secondary: Public-
Meesai’s Thai Kitchen + Cocktails
1271 Commissioners Road W, London, ON N6K 1C9 1.54km -
Sweet Onion
1288 Commissioners Rd W, London, ON N6K 1E1 1.56km -
Crossings Pub & Eatery
1269 Hyde Park Road, London, ON N6H 5K6 1.95km
-
Starbucks
640 Hyde Park Road, Unit E, London, ON N6H 4N2 0.94km -
Tim Hortons
1322 Commissioners Rd West, London, ON N6K 1E1 1.52km -
Tim Hortons
1205 Hyde Park Road, London, ON N6H 5K6 1.7km
-
Fit4Less
1205 Oxford Street W, London, ON N6H 1V8 0.76km -
Hybrid Fitness
530 Oxford Street W, London, ON N6H 1T6 3.53km -
Movati Athletic - London North
755 Wonderland Road North, London, ON N6H 4L1 3.45km
-
Rexall
1375 Beaverbrook Avenue, London, ON N6H 0J1 3.33km -
Shoppers Drug Mart
530 Commissioners Road W, London, ON N6J 1Y6 4.08km -
UH Prescription Centre
339 Windermere Rd, London, ON N6G 2V4 6.31km
-
Bento Sushi
1201 Oxford Street W, London, ON N6H 1V9 0.78km -
Peretti Pasta
London, ON N6H 5E1 7.11km -
Pizza Pizza
760 Hyde Park Road, London, ON N6H 1V9 0.87km
-
Sherwood Forest Mall
1225 Wonderland Road N, London, ON N6G 2V9 4.16km -
Westmount Shopping Centre
785 Wonderland Rd S, London, ON N6K 1M6 4.5km -
Cherryhill Village Mall
301 Oxford St W, London, ON N6H 1S6 4.88km
-
Real Canadian Superstore
1205 Oxford Street W, London, ON N6H 1V9 0.76km -
Remark Fresh Markets
1180 Oxford Street W, London, ON N6H 4N2 0.83km -
Metro
1244 Commissioners Road W, London, ON N6K 1C7 1.63km
-
LCBO
71 York Street, London, ON N6A 1A6 6.53km -
The Beer Store
1080 Adelaide Street N, London, ON N5Y 2N1 8.4km -
LCBO
450 Columbia Street W, Waterloo, ON N2T 2W1 82.76km
-
Shell
1170 Oxford Street W, London, ON N6H 4N2 0.91km -
Porky's Bbq & Leisure
1075 Sarnia Road, London, ON N6H 5J9 1.83km -
Petroline Gas Bar
431 Boler Road, London, ON N6K 2K8 2.39km
-
Cineplex Odeon Westmount and VIP Cinemas
755 Wonderland Road S, London, ON N6K 1M6 4.16km -
Hyland Cinema
240 Wharncliffe Road S, London, ON N6J 2L4 5.72km -
Western Film
Western University, Room 340, UCC Building, London, ON N6A 5B8 5.98km
-
London Public Library - Sherwood Branch
1225 Wonderland Road N, London, ON N6G 2V9 4.16km -
Cherryhill Public Library
301 Oxford Street W, London, ON N6H 1S6 4.97km -
D. B. Weldon Library
1151 Richmond Street, London, ON N6A 3K7 5.94km
-
London Health Sciences Centre - University Hospital
339 Windermere Road, London, ON N6G 2V4 6.32km -
Synergy Centre
1635 Hyde Park Road, Suite 101, London, ON N6H 5L7 2.93km -
London Doctors' Relief Service
595 Wonderland Road N, London, ON N6H 3E2 3.45km













