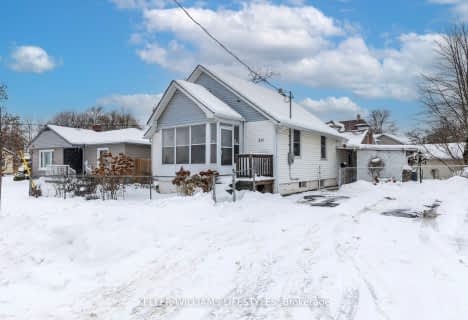
Victoria Public School
Elementary: Public
1.18 km
University Heights Public School
Elementary: Public
1.99 km
École élémentaire catholique Frère André
Elementary: Catholic
2.05 km
Jeanne-Sauvé Public School
Elementary: Public
1.27 km
Eagle Heights Public School
Elementary: Public
0.84 km
Kensal Park Public School
Elementary: Public
1.37 km
Westminster Secondary School
Secondary: Public
2.53 km
London South Collegiate Institute
Secondary: Public
2.66 km
London Central Secondary School
Secondary: Public
2.35 km
Catholic Central High School
Secondary: Catholic
2.70 km
Sir Frederick Banting Secondary School
Secondary: Public
3.60 km
H B Beal Secondary School
Secondary: Public
3.08 km






