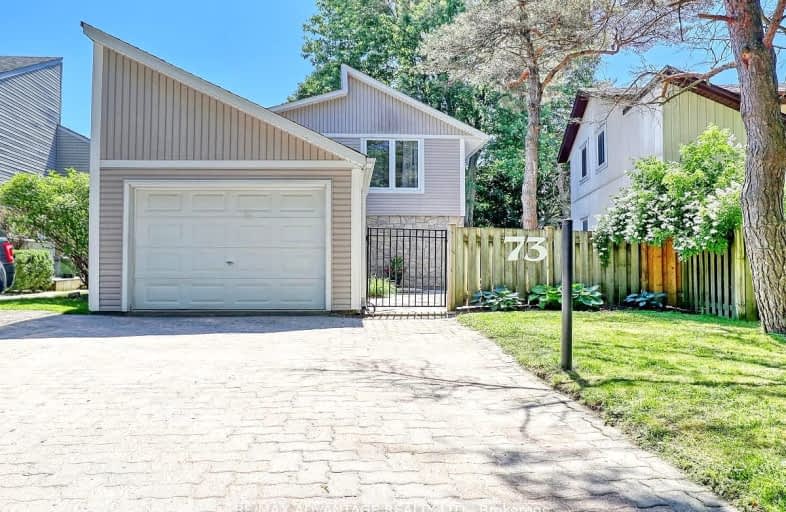Somewhat Walkable
- Some errands can be accomplished on foot.
59
/100
Some Transit
- Most errands require a car.
37
/100
Somewhat Bikeable
- Most errands require a car.
44
/100

Sir Arthur Currie Public School
Elementary: Public
2.34 km
Orchard Park Public School
Elementary: Public
2.11 km
St Marguerite d'Youville
Elementary: Catholic
0.39 km
Clara Brenton Public School
Elementary: Public
2.68 km
Wilfrid Jury Public School
Elementary: Public
1.26 km
Emily Carr Public School
Elementary: Public
0.68 km
Westminster Secondary School
Secondary: Public
6.04 km
St. Andre Bessette Secondary School
Secondary: Catholic
1.50 km
St Thomas Aquinas Secondary School
Secondary: Catholic
4.15 km
Oakridge Secondary School
Secondary: Public
3.09 km
Medway High School
Secondary: Public
5.71 km
Sir Frederick Banting Secondary School
Secondary: Public
1.05 km
-
Active Playground Equipment Inc
London ON 0.5km -
Gainsborough Meadow Park
London ON 0.54km -
Northwest Optimist Park
Ontario 0.53km
-
BMO Bank of Montreal
1225 Wonderland Rd N (at Gainsborough Rd), London ON N6G 2V9 1.03km -
TD Bank Financial Group
1055 Wonderland Rd N, London ON N6G 2Y9 1.18km -
BMO Bank of Montreal
1285 Fanshawe Park Rd W (Hyde Park Rd.), London ON N6G 0G4 1.58km













