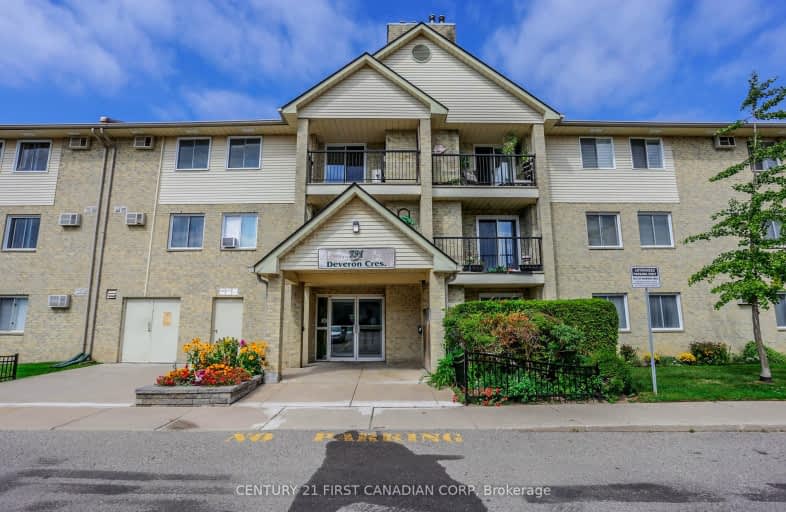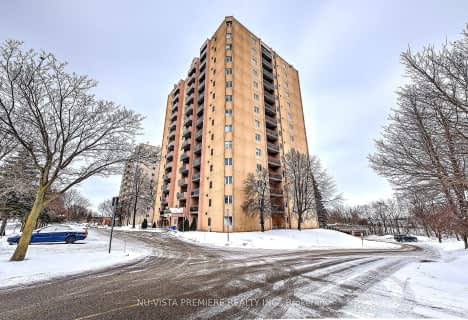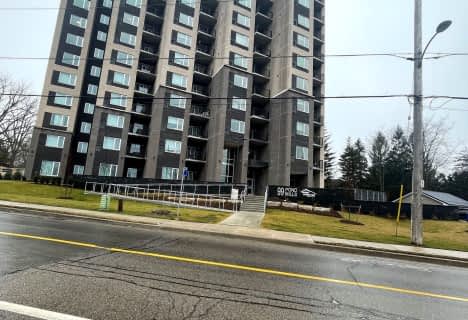Very Walkable
- Most errands can be accomplished on foot.
71
/100
Some Transit
- Most errands require a car.
46
/100
Bikeable
- Some errands can be accomplished on bike.
57
/100

Ealing Public School
Elementary: Public
2.04 km
Arthur Stringer Public School
Elementary: Public
1.73 km
St Sebastian Separate School
Elementary: Catholic
1.01 km
Fairmont Public School
Elementary: Public
1.90 km
C C Carrothers Public School
Elementary: Public
1.18 km
Glen Cairn Public School
Elementary: Public
0.88 km
G A Wheable Secondary School
Secondary: Public
2.33 km
Thames Valley Alternative Secondary School
Secondary: Public
4.07 km
B Davison Secondary School Secondary School
Secondary: Public
2.73 km
Sir Wilfrid Laurier Secondary School
Secondary: Public
1.87 km
Clarke Road Secondary School
Secondary: Public
4.67 km
H B Beal Secondary School
Secondary: Public
4.34 km
-
Carroll Park
270 Ellerslie Rd, London ON N6M 1B6 1.39km -
City Wide Sports Park
London ON 1.36km -
St. Julien Park
London ON 1.67km
-
TD Canada Trust ATM
1086 Commissioners Rd E, London ON N5Z 4W8 0.43km -
Scotiabank
1076 Commissioners Rd E, London ON N5Z 4T4 0.51km -
Scotiabank
1 Ontario St, London ON N5W 1A1 1.85km
For Sale
3 Bedrooms
More about this building
View 731 Deveron Crescent, London







