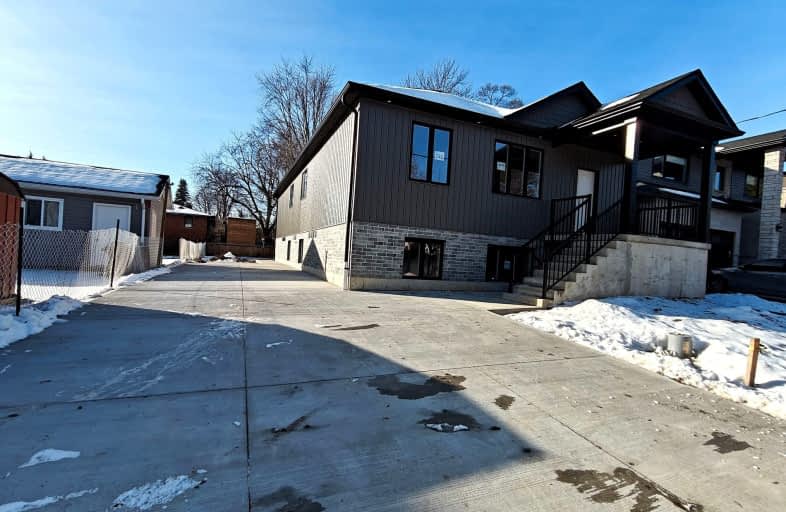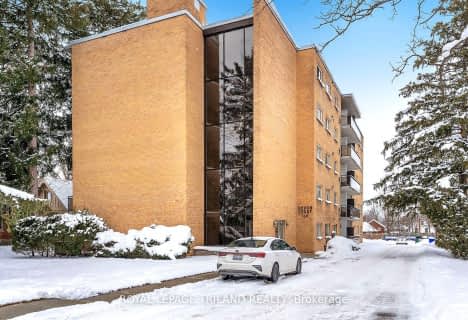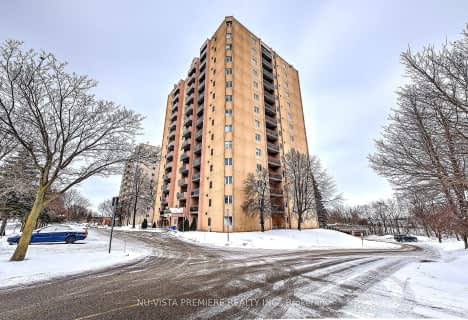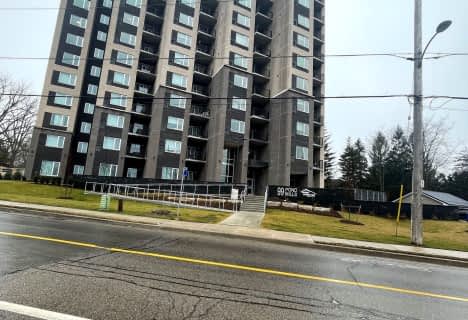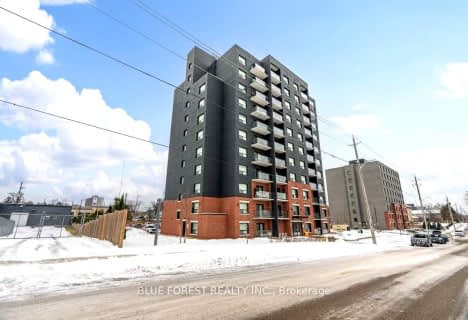Very Walkable
- Most errands can be accomplished on foot.
Some Transit
- Most errands require a car.
Bikeable
- Some errands can be accomplished on bike.

Sir George Etienne Cartier Public School
Elementary: PublicRick Hansen Public School
Elementary: PublicCleardale Public School
Elementary: PublicSir Arthur Carty Separate School
Elementary: CatholicAshley Oaks Public School
Elementary: PublicWhite Oaks Public School
Elementary: PublicG A Wheable Secondary School
Secondary: PublicB Davison Secondary School Secondary School
Secondary: PublicLondon South Collegiate Institute
Secondary: PublicSir Wilfrid Laurier Secondary School
Secondary: PublicCatholic Central High School
Secondary: CatholicH B Beal Secondary School
Secondary: Public-
Winblest Park
0.31km -
White Oaks Optimist Park
560 Bradley Ave, London ON N6E 2L7 1.28km -
Ballin' Park
1.63km
-
President's Choice Financial ATM
635 Southdale Rd E, London ON N6E 3W6 0.57km -
Meridian Credit Union
555 Wellington Rd S, London ON N6C 4R3 0.88km -
President's Choice Financial ATM
645 Commissioners Rd E, London ON N6C 2T9 1.12km
