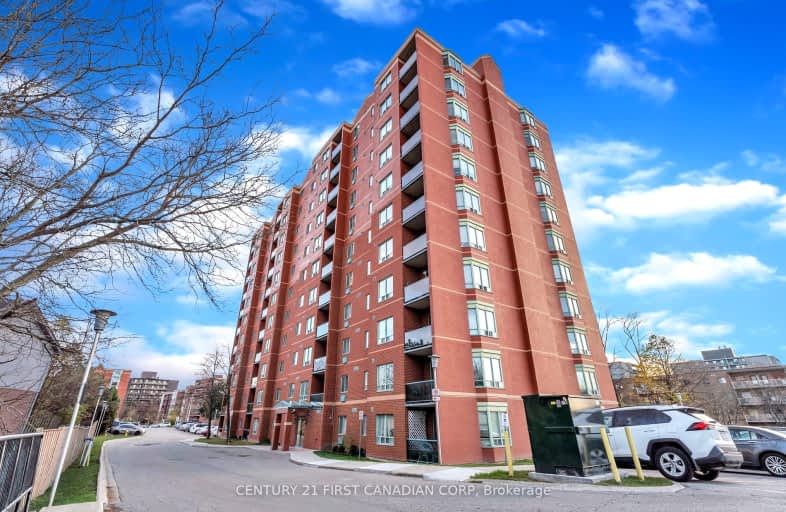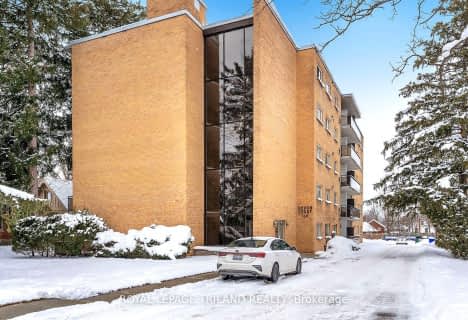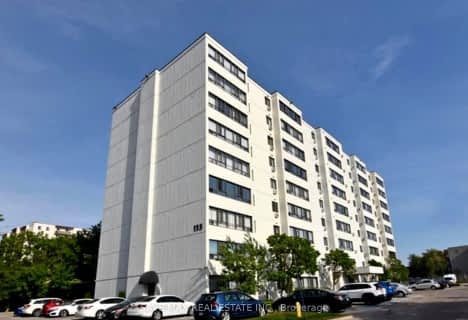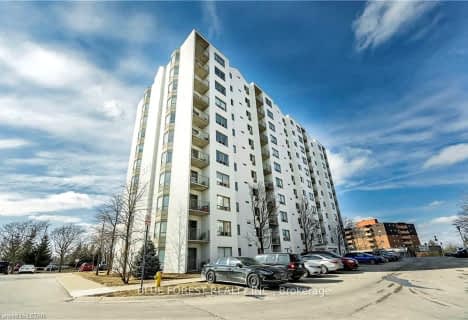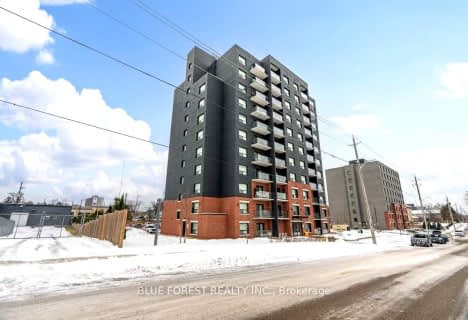Very Walkable
- Most errands can be accomplished on foot.
Some Transit
- Most errands require a car.
Bikeable
- Some errands can be accomplished on bike.

St Jude Separate School
Elementary: CatholicVictoria Public School
Elementary: PublicSt Martin
Elementary: CatholicArthur Ford Public School
Elementary: PublicÉcole élémentaire catholique Frère André
Elementary: CatholicKensal Park Public School
Elementary: PublicWestminster Secondary School
Secondary: PublicLondon South Collegiate Institute
Secondary: PublicLondon Central Secondary School
Secondary: PublicCatholic Central High School
Secondary: CatholicSaunders Secondary School
Secondary: PublicH B Beal Secondary School
Secondary: Public-
Euston Park
90 MacKay Ave, London ON 0.34km -
Basil Grover Park
London ON 0.55km -
Odessa Park
Ontario 0.77km
-
BMO Bank of Montreal
457 Wharncliffe Rd S (btwn Centre St & Base Line Rd W), London ON N6J 2M8 0.39km -
TD Bank Financial Group
191 Wortley Rd (Elmwood Ave), London ON N6C 3P8 1.67km -
TD Bank Financial Group
480 Wonderland Rd S, London ON N6K 3T1 2.15km
