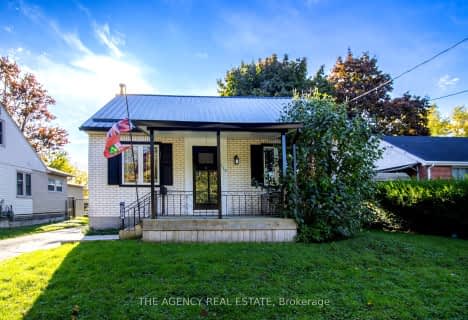
École élémentaire publique La Pommeraie
Elementary: Public
1.82 km
St George Separate School
Elementary: Catholic
1.57 km
Byron Somerset Public School
Elementary: Public
1.26 km
Jean Vanier Separate School
Elementary: Catholic
1.37 km
Byron Southwood Public School
Elementary: Public
1.93 km
Westmount Public School
Elementary: Public
1.48 km
Westminster Secondary School
Secondary: Public
2.93 km
St. Andre Bessette Secondary School
Secondary: Catholic
7.60 km
St Thomas Aquinas Secondary School
Secondary: Catholic
3.08 km
Oakridge Secondary School
Secondary: Public
3.18 km
Sir Frederick Banting Secondary School
Secondary: Public
6.04 km
Saunders Secondary School
Secondary: Public
1.55 km




