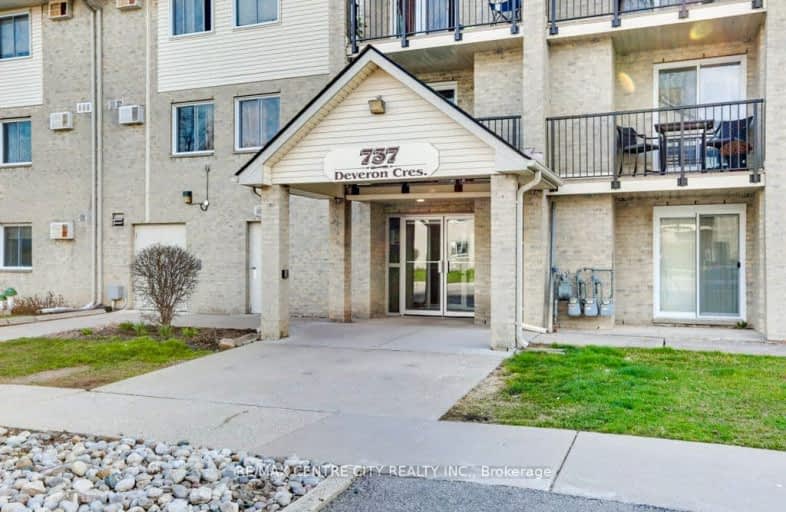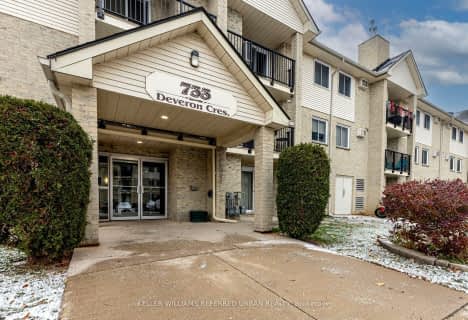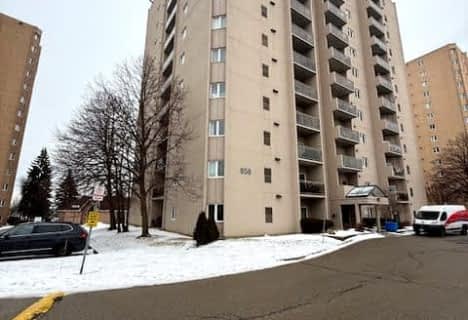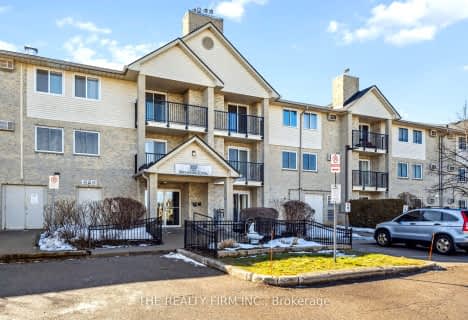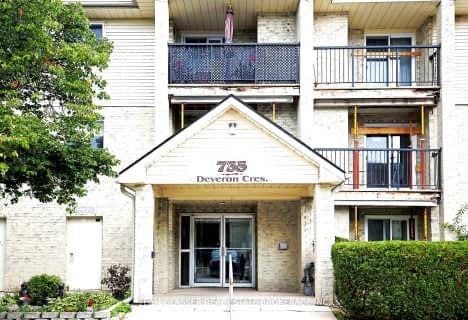Very Walkable
- Most errands can be accomplished on foot.
Some Transit
- Most errands require a car.
Bikeable
- Some errands can be accomplished on bike.

Ealing Public School
Elementary: PublicArthur Stringer Public School
Elementary: PublicSt Sebastian Separate School
Elementary: CatholicFairmont Public School
Elementary: PublicC C Carrothers Public School
Elementary: PublicGlen Cairn Public School
Elementary: PublicG A Wheable Secondary School
Secondary: PublicThames Valley Alternative Secondary School
Secondary: PublicB Davison Secondary School Secondary School
Secondary: PublicSir Wilfrid Laurier Secondary School
Secondary: PublicClarke Road Secondary School
Secondary: PublicH B Beal Secondary School
Secondary: Public-
City Wide Sports Park
London ON 1.36km -
Carroll Park
270 Ellerslie Rd, London ON N6M 1B6 1.4km -
Caesar Dog Park
London ON 1.44km
-
TD Canada Trust ATM
1086 Commissioners Rd E, London ON N5Z 4W8 0.42km -
Annie Morneau - Mortgage Agent - Mortgage Alliance
920 Commissioners Rd E, London ON N5Z 3J1 1.61km -
BMO Bank of Montreal
957 Hamilton Rd, London ON N5W 1A2 1.75km
- 1 bath
- 2 bed
- 900 sqft
1205-858 Commissioners Road East, London, Ontario • N6C 5Y5 • South S
- 1 bath
- 2 bed
- 900 sqft
307-860 Commissioners Road East, London, Ontario • N6C 5Y8 • South H
