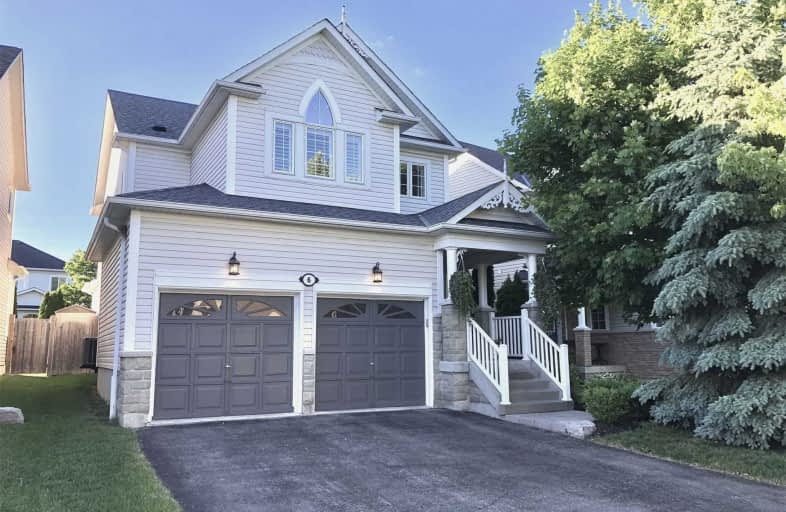
St Leo Catholic School
Elementary: Catholic
0.50 km
Meadowcrest Public School
Elementary: Public
1.80 km
St John Paull II Catholic Elementary School
Elementary: Catholic
0.75 km
Winchester Public School
Elementary: Public
0.66 km
Blair Ridge Public School
Elementary: Public
0.33 km
Brooklin Village Public School
Elementary: Public
0.86 km
Father Donald MacLellan Catholic Sec Sch Catholic School
Secondary: Catholic
7.26 km
ÉSC Saint-Charles-Garnier
Secondary: Catholic
5.32 km
Brooklin High School
Secondary: Public
1.46 km
All Saints Catholic Secondary School
Secondary: Catholic
7.93 km
Father Leo J Austin Catholic Secondary School
Secondary: Catholic
5.90 km
Sinclair Secondary School
Secondary: Public
5.02 km




