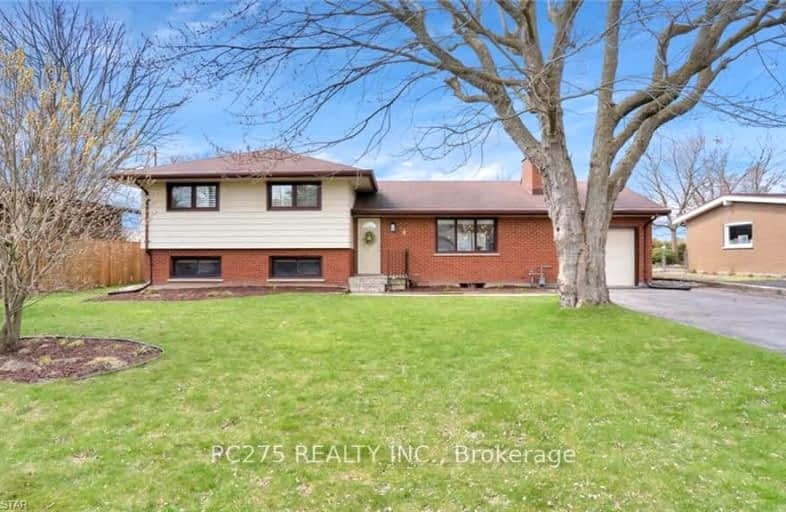Somewhat Walkable
- Some errands can be accomplished on foot.
50
/100
Some Transit
- Most errands require a car.
38
/100
Bikeable
- Some errands can be accomplished on bike.
63
/100

Notre Dame Separate School
Elementary: Catholic
0.90 km
St Paul Separate School
Elementary: Catholic
0.59 km
West Oaks French Immersion Public School
Elementary: Public
0.44 km
Riverside Public School
Elementary: Public
0.63 km
École élémentaire Marie-Curie
Elementary: Public
1.32 km
Clara Brenton Public School
Elementary: Public
0.56 km
Westminster Secondary School
Secondary: Public
3.42 km
St. Andre Bessette Secondary School
Secondary: Catholic
4.57 km
St Thomas Aquinas Secondary School
Secondary: Catholic
2.00 km
Oakridge Secondary School
Secondary: Public
0.18 km
Sir Frederick Banting Secondary School
Secondary: Public
3.00 km
Saunders Secondary School
Secondary: Public
3.71 km
-
Amarone String Quartet
ON 0.81km -
Kelly Park
Ontario 0.61km -
Sifton Bog
Off Oxford St, London ON 0.99km
-
President's Choice Financial Pavilion and ATM
1205 Oxford St W, London ON N6H 1V9 0.89km -
TD Canada Trust ATM
1213 Oxford St W, London ON N6H 1V8 1.01km -
TD Bank Financial Group
1213 Oxford St W (at Hyde Park Rd.), London ON N6H 1V8 1.01km














