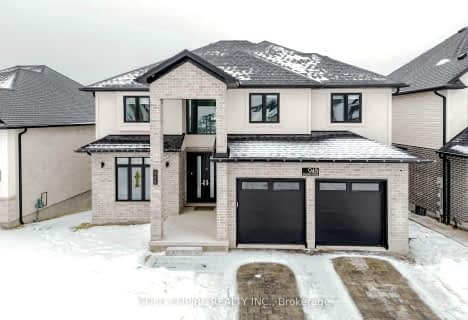
St Paul Separate School
Elementary: Catholic
0.99 km
John Dearness Public School
Elementary: Public
1.30 km
West Oaks French Immersion Public School
Elementary: Public
1.49 km
École élémentaire Marie-Curie
Elementary: Public
0.33 km
Byron Northview Public School
Elementary: Public
1.87 km
Clara Brenton Public School
Elementary: Public
1.29 km
Westminster Secondary School
Secondary: Public
4.82 km
St. Andre Bessette Secondary School
Secondary: Catholic
4.23 km
St Thomas Aquinas Secondary School
Secondary: Catholic
0.95 km
Oakridge Secondary School
Secondary: Public
1.36 km
Sir Frederick Banting Secondary School
Secondary: Public
3.49 km
Saunders Secondary School
Secondary: Public
4.71 km




