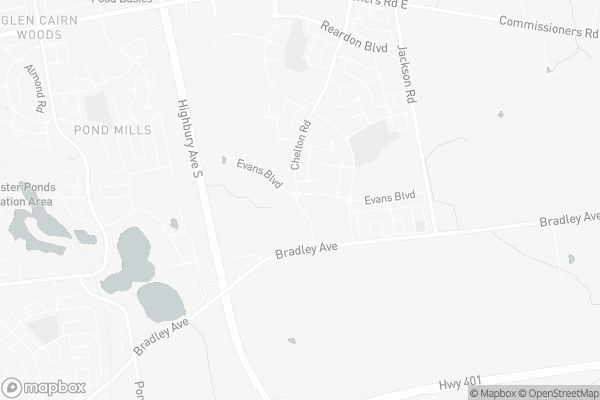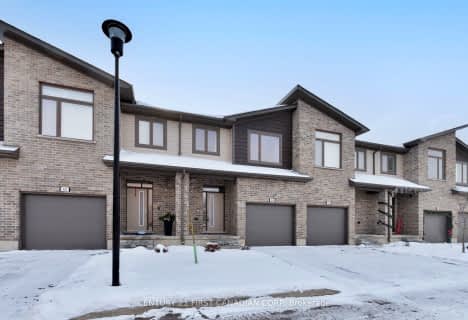Car-Dependent
- Almost all errands require a car.
Some Transit
- Most errands require a car.
Somewhat Bikeable
- Most errands require a car.

Arthur Stringer Public School
Elementary: PublicFairmont Public School
Elementary: PublicÉcole élémentaire catholique Saint-Jean-de-Brébeuf
Elementary: CatholicSt Francis School
Elementary: CatholicTweedsmuir Public School
Elementary: PublicGlen Cairn Public School
Elementary: PublicG A Wheable Secondary School
Secondary: PublicThames Valley Alternative Secondary School
Secondary: PublicB Davison Secondary School Secondary School
Secondary: PublicRegina Mundi College
Secondary: CatholicSir Wilfrid Laurier Secondary School
Secondary: PublicClarke Road Secondary School
Secondary: Public-
Fireside Grill & Bar
1166 Commissioners Road E, London, ON N5Z 4W8 2.03km -
Eastside Bar & Grill
750 Hamilton Road, London, ON N5Z 1T7 3.84km -
Kelseys Original Roadhouse
841 Wellington St, Bldg 4, London, ON N6A 3S6 4.03km
-
Tim Hortons
1200 Commissioners Road E, London, ON N5Z 4R3 1.89km -
7-Eleven
1076 Commissioners Rd E, London, ON N5Z 4T4 2.25km -
Tim Hortons
771 Southdale Road E, London, ON N6E 2C6 2.98km
-
Crunch Fitness
1251 Huron Street, London, ON N5Y 4V1 8.18km -
Movati Athletic - London South
3198 Wonderland Road South, London, ON N6L 1A1 8.35km -
Forest City Fitness
460 Berkshire Drive, London, ON N6J 3S1 8.86km
-
Luna Rx Guardian
130 Thompson Road, London, ON N5Z 2Y6 4.31km -
Shoppers Drug Mart
645 Commissioners Road E, London, ON N6C 2T9 4.46km -
Shoppers Drug Mart
510 Hamilton Road, London, ON N5Z 1S4 4.55km
-
Richmoor's Pizzeria
3 Glenroy Road, Unit 4, London, ON N5Z 4H2 1.4km -
Deveron Pizza & Wings
3 Glenroy Road, London, ON N5Z 4H2 1.4km -
Nova Lisboa Resturant
3 Glenroy Road, London, ON N5Z 4H2 1.4km
-
White Oaks Mall
1105 Wellington Road, London, ON N6E 1V4 4.34km -
Forest City Velodrome At Ice House
4380 Wellington Road S, London, ON N6E 2Z6 4.48km -
Superstore Mall
4380 Wellington Road S, London, ON N6E 2Z6 4.48km
-
Food Basics
1200 Commissioners Road E, London, ON N5Z 4R3 1.89km -
Mark & Sarah's No Frills
960 Hamilton Road, London, ON N5W 1A3 3.22km -
Ocean Food Centre
778 Hamilton Road, London, ON N5Z 1T9 3.74km
-
LCBO
71 York Street, London, ON N6A 1A6 6.84km -
The Beer Store
1080 Adelaide Street N, London, ON N5Y 2N1 8.37km -
The Beer Store
875 Highland Road W, Kitchener, ON N2N 2Y2 75.16km
-
Flying J
3700 Highbury Avenue S, London, ON N6N 1P3 1.92km -
7-Eleven
1076 Commissioners Rd E, London, ON N5Z 4T4 2.25km -
Shell
957 Hamilton Road, London, ON N5W 1A2 3.19km
-
Landmark Cinemas 8 London
983 Wellington Road S, London, ON N6E 3A9 4.09km -
Palace Theatre
710 Dundas Street, London, ON N5W 2Z4 5.97km -
Mustang Drive-In
2551 Wilton Grove Road, London, ON N6N 1M7 5.85km
-
London Public Library
1166 Commissioners Road E, London, ON N5Z 4W8 2.02km -
London Public Library Landon Branch
167 Wortley Road, London, ON N6C 3P6 6.55km -
Public Library
251 Dundas Street, London, ON N6A 6H9 6.69km
-
London Health Sciences Centre - University Hospital
339 Windermere Road, London, ON N6G 2V4 10.45km -
Meadow Park Nursing Home & Retirement Lodge
1210 Southdale Road E, London, ON N6E 1B4 1.93km -
Dearness Home
710 Southdale Road E, London, ON N6E 1R8 3.82km
-
City Wide Sports Park
London ON 1.61km -
Caesar Dog Park
London ON 2.93km -
Thames Talbot Land Trust
944 Western Counties Rd, London ON N6C 2V4 3.57km
-
BMO Bank of Montreal
1315 Commissioners Rd E (at Highbury Ave S), London ON N6M 0B8 1.52km -
TD Bank Financial Group
1086 Commissioners Rd E, London ON N5Z 4W8 2.19km -
HODL Bitcoin ATM - Esso
769 Southdale Rd E, London ON N6E 3B9 3.13km
- 2 bath
- 3 bed
- 1200 sqft
33-855 Southdale Road East, London South, Ontario • N6E 1V7 • South Y
- 2 bath
- 3 bed
- 1400 sqft
33-855 Southdale Road East, London South, Ontario • N6E 1V7 • South Y












