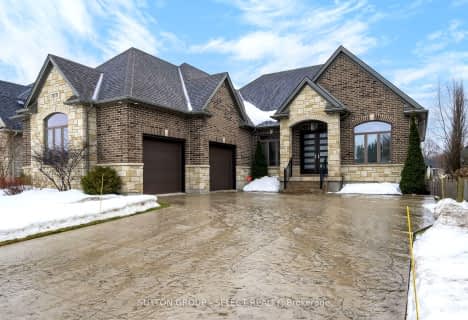Car-Dependent
- Almost all errands require a car.
Minimal Transit
- Almost all errands require a car.
Somewhat Bikeable
- Almost all errands require a car.

École élémentaire publique La Pommeraie
Elementary: PublicSt George Separate School
Elementary: CatholicSt Theresa Separate School
Elementary: CatholicByron Somerset Public School
Elementary: PublicByron Southwood Public School
Elementary: PublicLambeth Public School
Elementary: PublicWestminster Secondary School
Secondary: PublicLondon South Collegiate Institute
Secondary: PublicSt Thomas Aquinas Secondary School
Secondary: CatholicOakridge Secondary School
Secondary: PublicSir Frederick Banting Secondary School
Secondary: PublicSaunders Secondary School
Secondary: Public-
Bocconcini
6-1140 Southdale Road W, London, ON N6P 0E1 1.66km -
Bernie's Bar & Grill
1290 Byron Baseline Road, London, ON N6K 2E3 3.53km -
Milestones
3169 Wonderland Road S, London, ON N6L 1R4 3.74km
-
Tim Hortons
800 Commissioners Rd E, London, ON N6K 1C2 3.7km -
Starbucks
3059 Wonderland Road S, London, ON N6L 1R4 3.83km -
Williams Fresh Cafe
3030 Wonderland Road S, London, ON N6L 1A6 3.97km
-
GoodLife Fitness
2-925 Southdale Road W, London, ON N6P 0B3 1.89km -
Forest City Fitness
460 Berkshire Drive, London, ON N6J 3S1 5.48km -
Fit4Less
1205 Oxford Street W, London, ON N6H 1V8 5.98km
-
Shoppers Drug Mart
530 Commissioners Road W, London, ON N6J 1Y6 4.52km -
Rexall
1375 Beaverbrook Avenue, London, ON N6H 0J1 7.88km -
Wortley Village Pharmasave
190 Wortley Road, London, ON N6C 4Y7 8.05km
-
A&W
3425 Colonel Talbot Road, London, ON N6P 1H6 0.8km -
Sammy’s Souvlaki
1035 Southdale Road W, London, ON N6P 1M5 1.64km -
Bocconcini
6-1140 Southdale Road W, London, ON N6P 0E1 1.66km
-
Westmount Shopping Centre
785 Wonderland Rd S, London, ON N6K 1M6 4.05km -
White Oaks Mall
1105 Wellington Road, London, ON N6E 1V4 8.12km -
Cherryhill Village Mall
301 Oxford St W, London, ON N6H 1S6 8.47km
-
Masse's No Frills
925 Southdale Road W, London, ON N6P 0B3 1.89km -
Superking Supermarket
785 Wonderland Road S, London, ON N6K 1M6 4.04km -
Metro
1244 Commissioners Road W, London, ON N6K 1C7 4.24km
-
LCBO
71 York Street, London, ON N6A 1A6 8.75km -
The Beer Store
1080 Adelaide Street N, London, ON N5Y 2N1 11.92km -
The Beer Store
875 Highland Road W, Kitchener, ON N2N 2Y2 86km
-
Petroline Gas Bar
431 Boler Road, London, ON N6K 2K8 3.49km -
Alloy Wheel Repair Specialists of London
London, ON N6K 5C6 3.54km -
Hully Gully
1705 Wharncliffe Road S, London, ON N6L 1J9 3.8km
-
Cineplex Odeon Westmount and VIP Cinemas
755 Wonderland Road S, London, ON N6K 1M6 3.87km -
Hyland Cinema
240 Wharncliffe Road S, London, ON N6J 2L4 7.36km -
Landmark Cinemas 8 London
983 Wellington Road S, London, ON N6E 3A9 8.19km
-
London Public Library Landon Branch
167 Wortley Road, London, ON N6C 3P6 8.03km -
Cherryhill Public Library
301 Oxford Street W, London, ON N6H 1S6 8.62km -
Public Library
251 Dundas Street, London, ON N6A 6H9 9.42km
-
Parkwood Hospital
801 Commissioners Road E, London, ON N6C 5J1 8.99km -
Clinicare Walk-In Clinic
844 Wonderland Road S, Unit 1, London, ON N6K 2V8 3.96km -
London Doctors' Relief Service
595 Wonderland Road N, London, ON N6H 3E2 7.03km
-
Somerset Park
London ON 2.48km -
Griffith Street Park
ON 3.08km -
Scenic View Park
Ironwood Rd (at Dogwood Cres.), London ON 3.53km
-
TD Canada Trust ATM
3030 Colonel Talbot Rd, London ON N6P 0B3 1.66km -
Libro Credit Union
919 Southdale Rd W, London ON N6P 0B3 1.83km -
CoinFlip Bitcoin ATM
4562 Colonel Talbot Rd, London ON N6P 1B1 3.01km
- 5 bath
- 4 bed
- 2500 sqft
LOT 2-6881 Heathwoods Avenue, London, Ontario • N6P 1H5 • South V
- 5 bath
- 4 bed
- 2500 sqft
LOT 2-6875 Heathwoods Avenue, London, Ontario • N6P 1H5 • South V
- 4 bath
- 4 bed
- 3000 sqft
6354 Old Garrison Boulevard, London, Ontario • N6P 0H3 • South V












