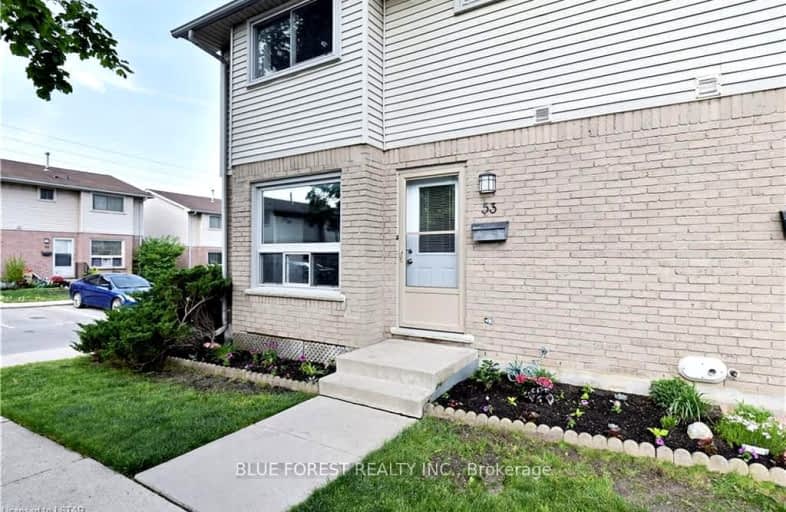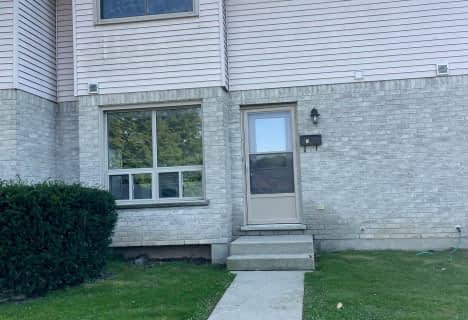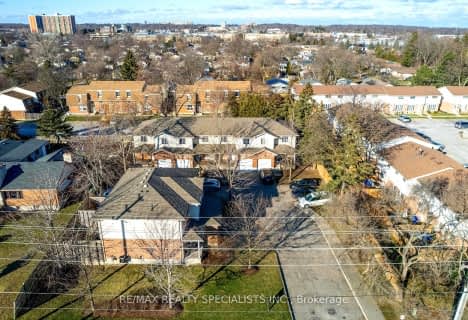Somewhat Walkable
- Some errands can be accomplished on foot.
57
/100
Some Transit
- Most errands require a car.
42
/100
Somewhat Bikeable
- Most errands require a car.
46
/100

Rick Hansen Public School
Elementary: Public
1.37 km
Sir Isaac Brock Public School
Elementary: Public
1.15 km
Cleardale Public School
Elementary: Public
0.76 km
Sir Arthur Carty Separate School
Elementary: Catholic
0.89 km
Ashley Oaks Public School
Elementary: Public
0.72 km
St Anthony Catholic French Immersion School
Elementary: Catholic
1.60 km
G A Wheable Secondary School
Secondary: Public
4.06 km
B Davison Secondary School Secondary School
Secondary: Public
4.62 km
Westminster Secondary School
Secondary: Public
2.99 km
London South Collegiate Institute
Secondary: Public
3.08 km
Sir Wilfrid Laurier Secondary School
Secondary: Public
3.49 km
Saunders Secondary School
Secondary: Public
3.53 km
-
Mitches Park
640 Upper Queens St (Upper Queens), London ON 0.19km -
Ashley Oaks Public School
Ontario 0.71km -
St. Lawrence Park
Ontario 1.36km
-
Localcoin Bitcoin ATM - Hasty Market
99 Belmont Dr, London ON N6J 4K2 1.12km -
TD Canada Trust ATM
1420 Ernest Ave, London ON N6E 2H8 1.35km -
CIBC
1 Base Line Rd E (at Wharncliffe Rd. S.), London ON N6C 5Z8 2.14km














