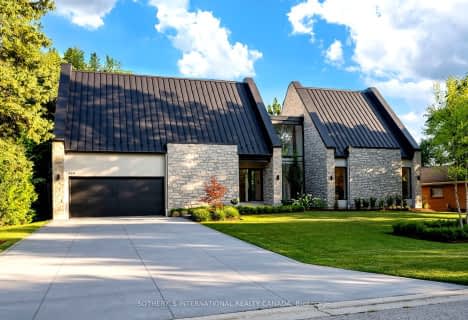
Notre Dame Separate School
Elementary: Catholic
0.79 km
West Oaks French Immersion Public School
Elementary: Public
1.40 km
École élémentaire catholique Frère André
Elementary: Catholic
1.62 km
Riverside Public School
Elementary: Public
0.83 km
Woodland Heights Public School
Elementary: Public
0.99 km
Kensal Park Public School
Elementary: Public
1.53 km
Westminster Secondary School
Secondary: Public
1.99 km
London South Collegiate Institute
Secondary: Public
4.40 km
St Thomas Aquinas Secondary School
Secondary: Catholic
3.07 km
Oakridge Secondary School
Secondary: Public
1.61 km
Sir Frederick Banting Secondary School
Secondary: Public
3.75 km
Saunders Secondary School
Secondary: Public
2.59 km

