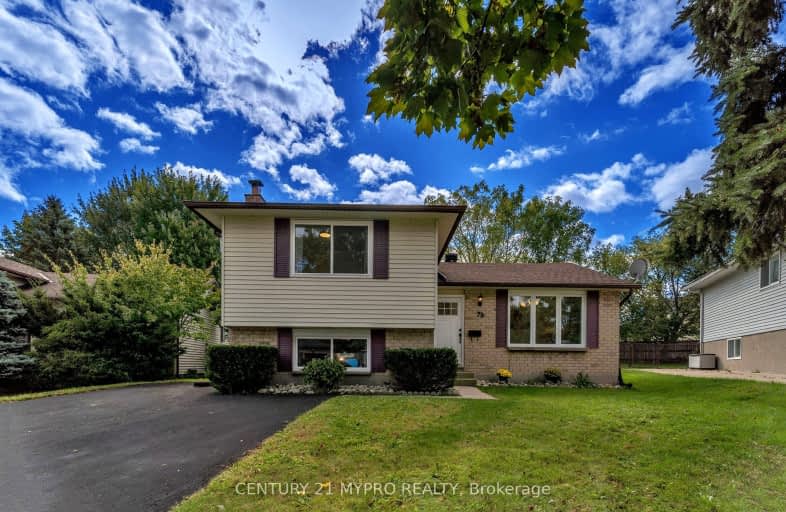Somewhat Walkable
- Some errands can be accomplished on foot.
58
/100
Some Transit
- Most errands require a car.
48
/100
Very Bikeable
- Most errands can be accomplished on bike.
72
/100

St Thomas More Separate School
Elementary: Catholic
1.28 km
Orchard Park Public School
Elementary: Public
1.12 km
St Marguerite d'Youville
Elementary: Catholic
1.57 km
Clara Brenton Public School
Elementary: Public
2.18 km
Wilfrid Jury Public School
Elementary: Public
0.19 km
Emily Carr Public School
Elementary: Public
1.37 km
Westminster Secondary School
Secondary: Public
4.98 km
St. Andre Bessette Secondary School
Secondary: Catholic
2.64 km
St Thomas Aquinas Secondary School
Secondary: Catholic
4.03 km
Oakridge Secondary School
Secondary: Public
2.52 km
Sir Frederick Banting Secondary School
Secondary: Public
0.44 km
Saunders Secondary School
Secondary: Public
5.92 km
-
Medway Splash pad
1045 Wonderland Rd N (Sherwood Forest Sq), London ON N6G 2Y9 0.51km -
The Big Park
0.72km -
Parking lot
London ON 0.79km
-
TD Canada Trust Branch and ATM
1055 Wonderland Rd N, London ON N6G 2Y9 0.61km -
BMO Bank of Montreal
1375 Beaverbrook Ave, London ON N6H 0J1 1.19km -
Bmo
534 Oxford St W, London ON N6H 1T5 1.96km













