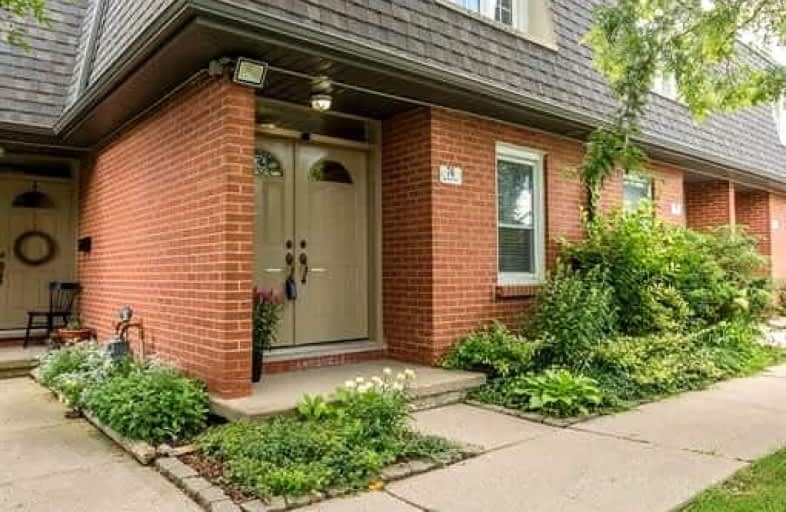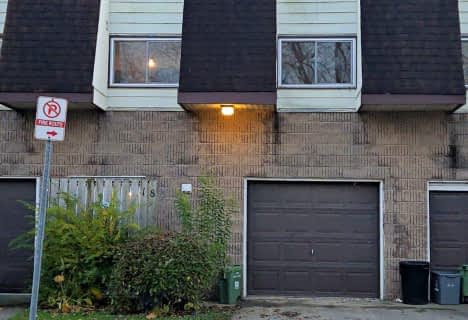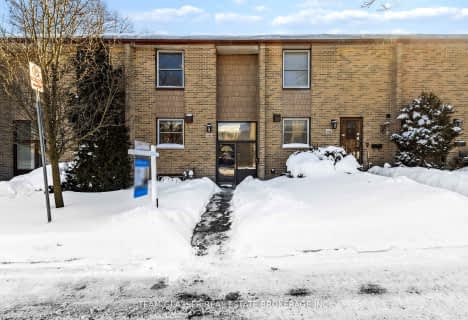Very Walkable
- Most errands can be accomplished on foot.
73
/100
Some Transit
- Most errands require a car.
37
/100
Very Bikeable
- Most errands can be accomplished on bike.
81
/100

Sir Arthur Currie Public School
Elementary: Public
2.35 km
St Thomas More Separate School
Elementary: Catholic
1.70 km
Orchard Park Public School
Elementary: Public
1.43 km
St Marguerite d'Youville
Elementary: Catholic
1.22 km
Wilfrid Jury Public School
Elementary: Public
1.30 km
Emily Carr Public School
Elementary: Public
0.56 km
Westminster Secondary School
Secondary: Public
6.02 km
St. Andre Bessette Secondary School
Secondary: Catholic
1.95 km
St Thomas Aquinas Secondary School
Secondary: Catholic
4.95 km
Oakridge Secondary School
Secondary: Public
3.60 km
Medway High School
Secondary: Public
4.96 km
Sir Frederick Banting Secondary School
Secondary: Public
0.69 km
-
Parking lot
London ON 0.6km -
Medway Splash pad
1045 Wonderland Rd N (Sherwood Forest Sq), London ON N6G 2Y9 0.66km -
Gainsborough Meadow Park
London ON 1.2km
-
BMO Bank of Montreal
1225 Wonderland Rd N (at Gainsborough Rd), London ON N6G 2V9 0.43km -
TD Bank Financial Group
1055 Wonderland Rd N, London ON N6G 2Y9 0.61km -
TD Canada Trust ATM
1055 Wonderland Rd N, London ON N6G 2Y9 0.61km





