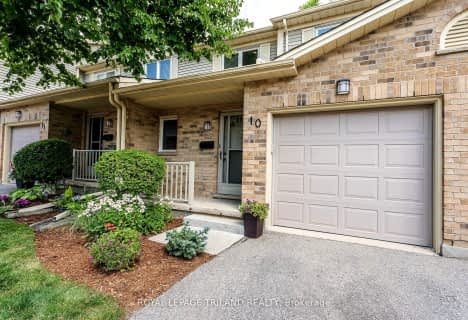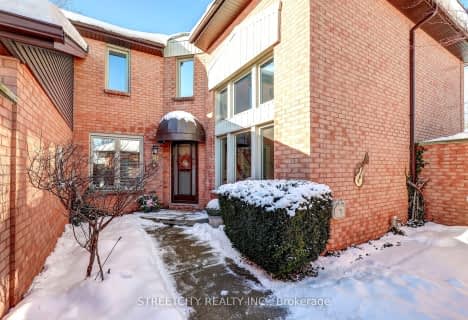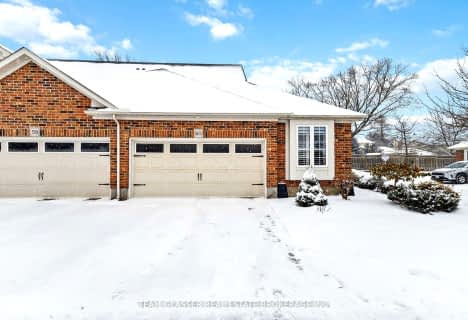Car-Dependent
- Most errands require a car.
Some Transit
- Most errands require a car.
Bikeable
- Some errands can be accomplished on bike.

W Sherwood Fox Public School
Elementary: PublicÉcole élémentaire catholique Frère André
Elementary: CatholicJean Vanier Separate School
Elementary: CatholicWoodland Heights Public School
Elementary: PublicWestmount Public School
Elementary: PublicKensal Park Public School
Elementary: PublicWestminster Secondary School
Secondary: PublicLondon South Collegiate Institute
Secondary: PublicLondon Central Secondary School
Secondary: PublicOakridge Secondary School
Secondary: PublicSir Frederick Banting Secondary School
Secondary: PublicSaunders Secondary School
Secondary: Public-
Kubby's Draft Bar & Grill
312 Commissioners Road W, London, ON N6J 1Y3 0.87km -
Fatty Patty's
390 Springbank Dr, London, ON N6J 1G9 1.01km -
Kelseys
805 Wonderland Road S, London, ON N6K 2Y5 1.42km
-
Crepes Cafe
460 Springbank Drive, London, ON N6J 0A8 0.79km -
Tim Hortons
800 Commissioners Road W, London, ON N6K 1C2 1.87km -
McDonald's
462 Wharncliffe Road, London, ON N6J 2M9 2.04km
-
Shoppers Drug Mart
530 Commissioners Road W, London, ON N6J 1Y6 0.75km -
Wortley Village Pharmasave
190 Wortley Road, London, ON N6C 4Y7 3.03km -
Rexall
1375 Beaverbrook Avenue, London, ON N6H 0J1 3.46km
-
Subway Restaurants
509 Commissioners Road W, London, ON N6J 1Y5 0.65km -
Little Caesars Pizza
509 Commissioners Road W, London, ON N6J 1Y5 0.65km -
Golden City Chinese Restaurant
509 Commissioners Road W, London, ON N6J 0.65km
-
Westmount Shopping Centre
785 Wonderland Rd S, London, ON N6K 1M6 1.36km -
Cherryhill Village Mall
301 Oxford St W, London, ON N6H 1S6 3.36km -
Esam Construction
301 Oxford Street W, London, ON N6H 1S6 3.36km
-
Food Basics
509 Comissioners Road W, London, ON N6J 1Y5 0.52km -
Superking Supermarket
785 Wonderland Road, London, ON N6K 1M6 1.48km -
M&M Food Market
25 Baseline Road W, London, ON N6J 1V1 1.9km
-
LCBO
71 York Street, London, ON N6A 1A6 3.56km -
The Beer Store
1080 Adelaide Street N, London, ON N5Y 2N1 6.67km -
The Beer Store
875 Highland Road W, Kitchener, ON N2N 2Y2 80.87km
-
Tony Clark Car Care
420 Springbank Drive, London, ON N6J 1G8 0.92km -
Husky
99 Commissioner's Road W, London, ON N6J 1X7 1.89km -
Wharncliffe Shell
299 Wharncliffe Road S, London, ON N6J 2L6 2.09km
-
Cineplex Odeon Westmount and VIP Cinemas
755 Wonderland Road S, London, ON N6K 1M6 1.4km -
Hyland Cinema
240 Wharncliffe Road S, London, ON N6J 2L4 2.24km -
Imagine Cinemas London
355 Wellington Street, London, ON N6A 3N7 4.21km
-
London Public Library Landon Branch
167 Wortley Road, London, ON N6C 3P6 2.97km -
Cherryhill Public Library
301 Oxford Street W, London, ON N6H 1S6 3.52km -
Public Library
251 Dundas Street, London, ON N6A 6H9 4.22km
-
London Health Sciences Centre - University Hospital
339 Windermere Road, London, ON N6G 2V4 5.94km -
Clinicare Walk-In Clinic
844 Wonderland Road S, Unit 1, London, ON N6K 2V8 1.56km -
London Doctors' Relief Service
595 Wonderland Road N, London, ON N6H 3E2 2.26km
-
Springbank Gardens
Wonderland Rd (Springbank Drive), London ON 1.02km -
Wonderland Gardens
1.21km -
Greenway Park
ON 1.5km
-
BMO Bank of Montreal
839 Wonderland Rd S, London ON N6K 4T2 1.48km -
TD Bank Financial Group
851 Wonderland Rd S, London ON N6K 4T2 1.55km -
RBC Royal Bank
515 Wharncliffe Rd S, London ON N6J 2N1 2km
- 3 bath
- 2 bed
- 1000 sqft
60-464 Commissioners Road West, London, Ontario • N6J 0A2 • South N












