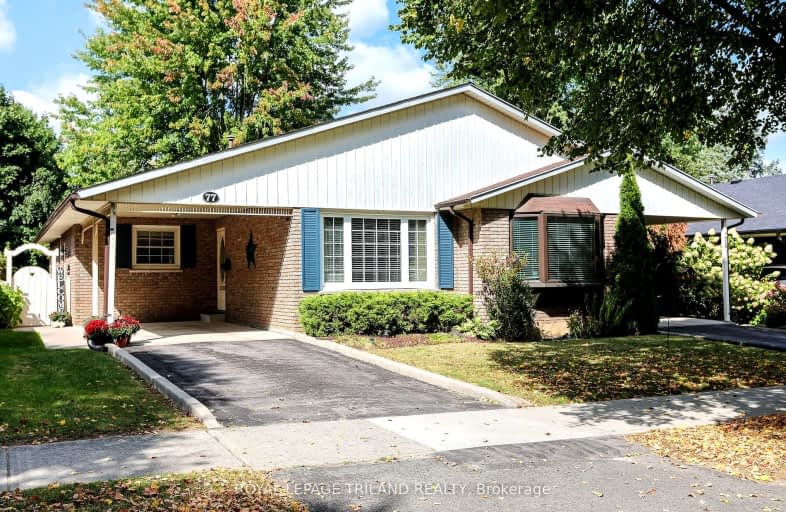Somewhat Walkable
- Some errands can be accomplished on foot.
60
/100
Some Transit
- Most errands require a car.
37
/100
Bikeable
- Some errands can be accomplished on bike.
51
/100

Sir Arthur Currie Public School
Elementary: Public
2.31 km
St Thomas More Separate School
Elementary: Catholic
2.07 km
Orchard Park Public School
Elementary: Public
1.83 km
St Marguerite d'Youville
Elementary: Catholic
0.62 km
Wilfrid Jury Public School
Elementary: Public
1.16 km
Emily Carr Public School
Elementary: Public
0.43 km
Westminster Secondary School
Secondary: Public
6.00 km
St. Andre Bessette Secondary School
Secondary: Catholic
1.61 km
St Thomas Aquinas Secondary School
Secondary: Catholic
4.40 km
Oakridge Secondary School
Secondary: Public
3.22 km
Medway High School
Secondary: Public
5.46 km
Sir Frederick Banting Secondary School
Secondary: Public
0.79 km
-
Limbo Medium Park
0.23km -
Parking lot
London ON 0.27km -
The Big Park
0.32km
-
TD Canada Trust Branch and ATM
1055 Wonderland Rd N, London ON N6G 2Y9 0.88km -
BMO Bank of Montreal
1285 Fanshawe Park Rd W (Hyde Park Rd.), London ON N6G 0G4 1.8km -
Jonathan Mark Davis: Primerica - Financial Svc
1885 Blue Heron Dr, London ON N6H 5L9 1.97km





