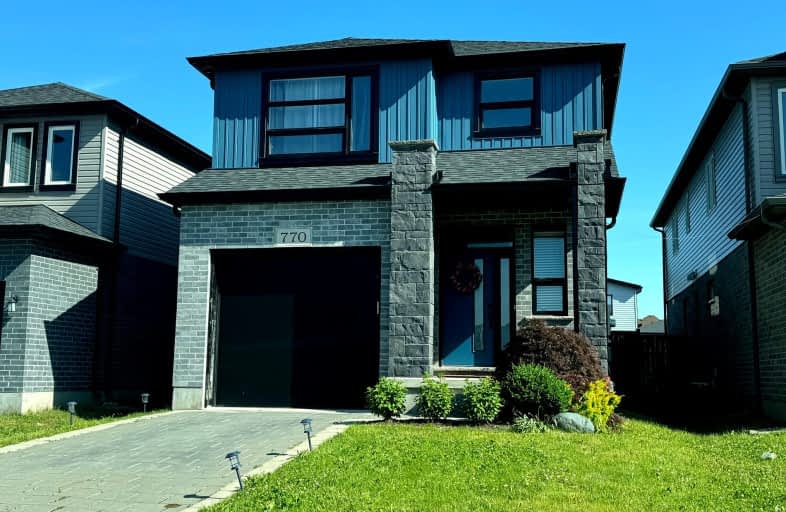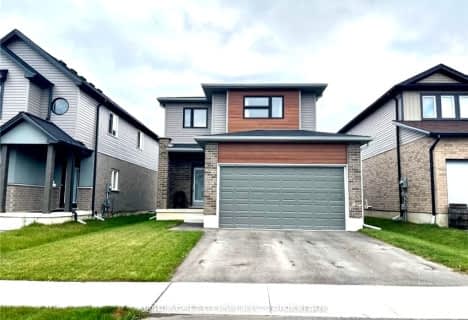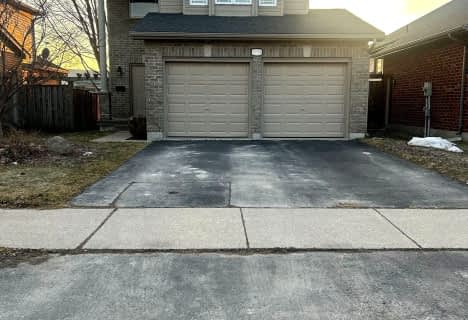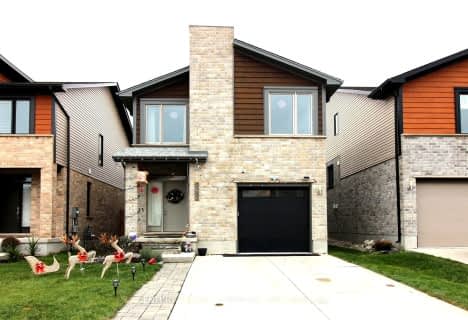Somewhat Walkable
- Some errands can be accomplished on foot.
54
/100
Some Transit
- Most errands require a car.
40
/100
Bikeable
- Some errands can be accomplished on bike.
69
/100

Sir Arthur Currie Public School
Elementary: Public
1.33 km
Orchard Park Public School
Elementary: Public
2.97 km
St Marguerite d'Youville
Elementary: Catholic
0.74 km
Clara Brenton Public School
Elementary: Public
3.70 km
Wilfrid Jury Public School
Elementary: Public
2.35 km
Emily Carr Public School
Elementary: Public
1.03 km
Westminster Secondary School
Secondary: Public
7.15 km
St. Andre Bessette Secondary School
Secondary: Catholic
0.40 km
St Thomas Aquinas Secondary School
Secondary: Catholic
4.91 km
Oakridge Secondary School
Secondary: Public
4.11 km
Medway High School
Secondary: Public
5.18 km
Sir Frederick Banting Secondary School
Secondary: Public
1.99 km
-
Jaycee Park
London ON 0.61km -
Northwest Optimist Park
Ontario 1km -
Ilderton Community Park
London ON 0.9km
-
CIBC
1960 Hyde Park Rd (at Fanshaw Park Rd.), London ON N6H 5L9 1.14km -
TD Canada Trust ATM
28332 Hwy 48, Pefferlaw ON L0E 1N0 1.3km -
RBC Royal Bank
1225 Wonderland Rd N (Gainsborough), London ON N6G 2V9 1.8km














