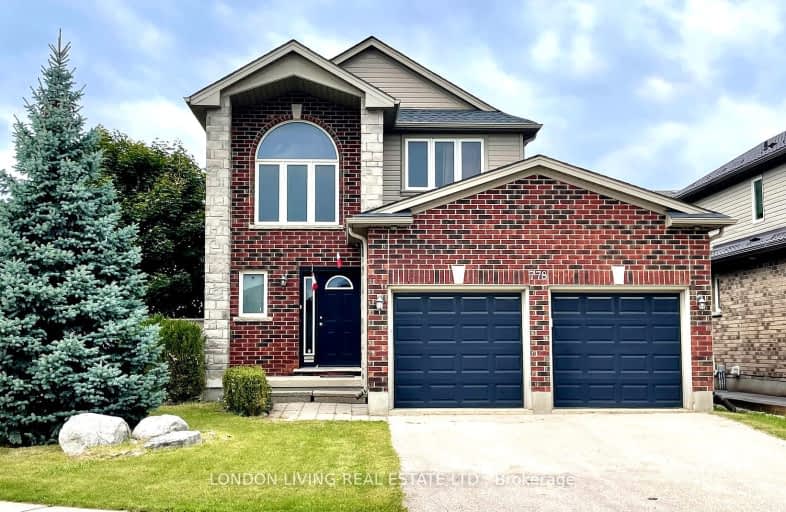Somewhat Walkable
- Most errands can be accomplished on foot.
70
/100
Some Transit
- Most errands require a car.
38
/100
Bikeable
- Some errands can be accomplished on bike.
59
/100

Sir Arthur Currie Public School
Elementary: Public
1.94 km
St Paul Separate School
Elementary: Catholic
3.35 km
St Marguerite d'Youville
Elementary: Catholic
0.58 km
Clara Brenton Public School
Elementary: Public
3.20 km
Wilfrid Jury Public School
Elementary: Public
2.16 km
Emily Carr Public School
Elementary: Public
1.25 km
Westminster Secondary School
Secondary: Public
6.82 km
St. Andre Bessette Secondary School
Secondary: Catholic
0.86 km
St Thomas Aquinas Secondary School
Secondary: Catholic
4.29 km
Oakridge Secondary School
Secondary: Public
3.61 km
Medway High School
Secondary: Public
5.81 km
Sir Frederick Banting Secondary School
Secondary: Public
1.96 km
-
Kidscape
London ON 0.87km -
Kidscape Indoor Playground
1828 Blue Heron Dr, London ON N6H 0B7 0.91km -
Northwest Optimist Park
Ontario 1.14km
-
TD Canada Trust ATM
28332 Hwy 48, Pefferlaw ON L0E 1N0 1.05km -
Localcoin Bitcoin ATM - Esso on the Run
1509 Fanshawe Park Rd W, London ON N6H 5L3 1.08km -
BMO Bank of Montreal
1225 Wonderland Rd N (at Gainsborough Rd), London ON N6G 2V9 1.91km













